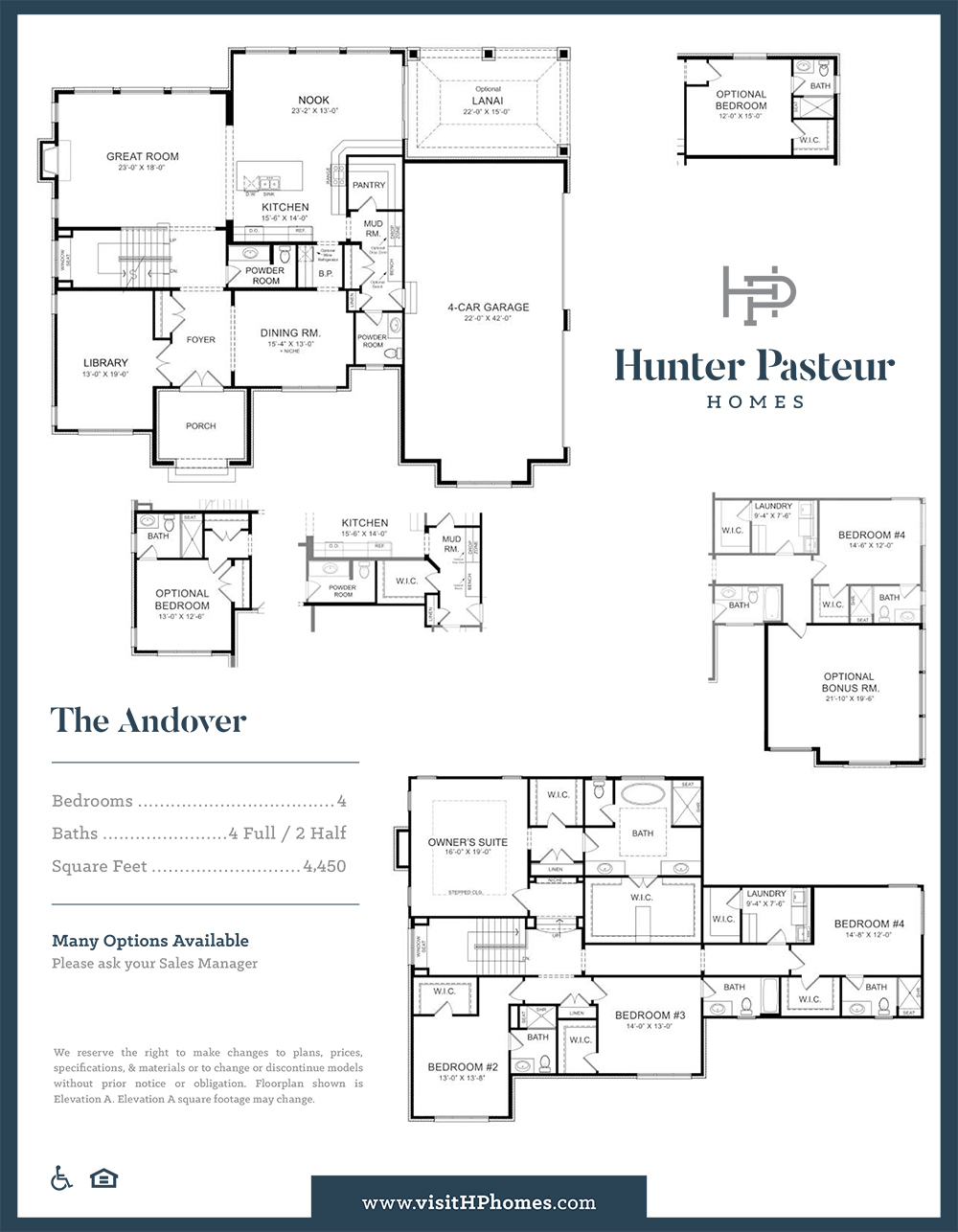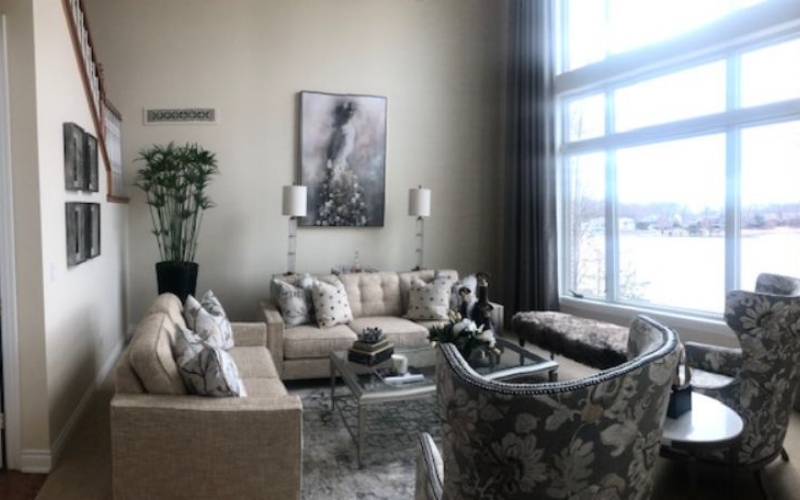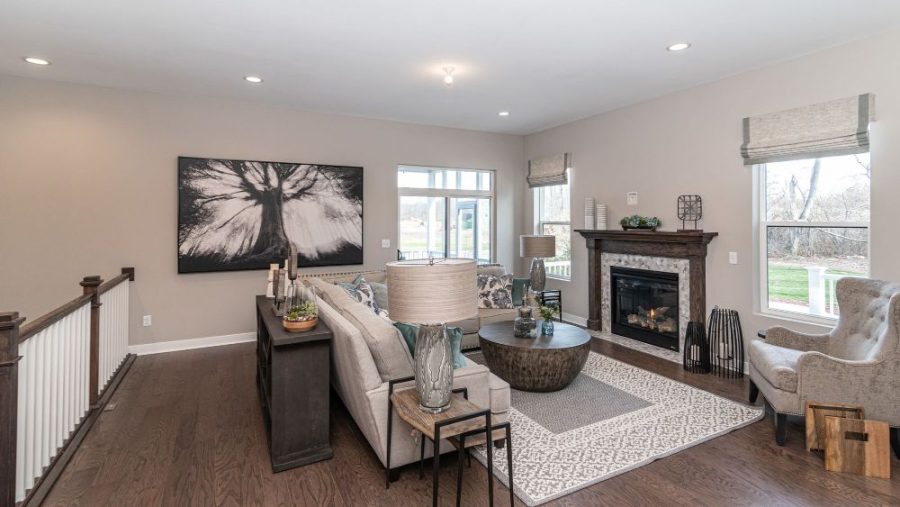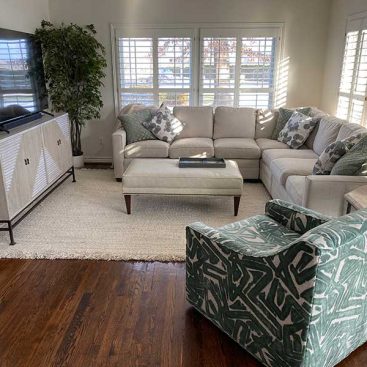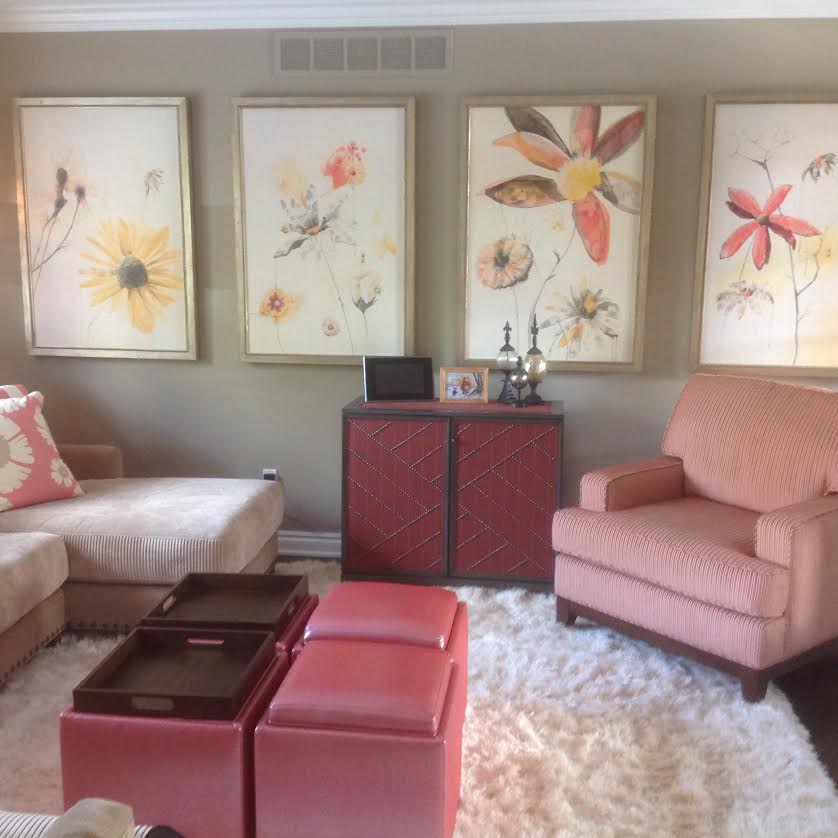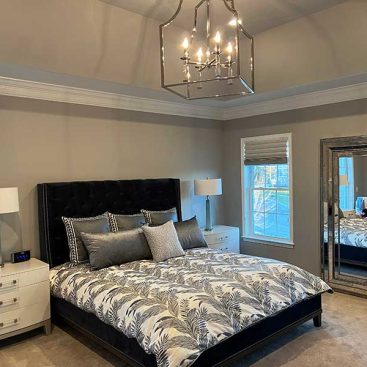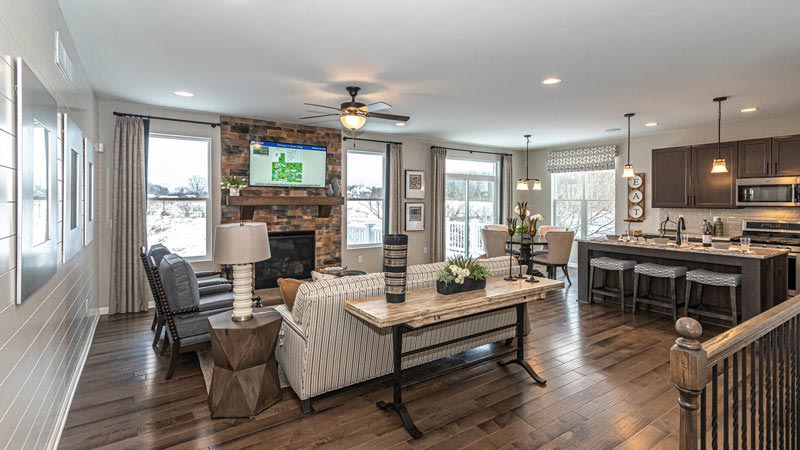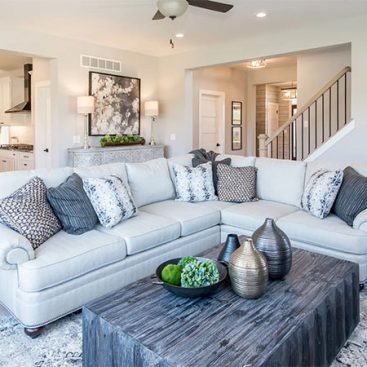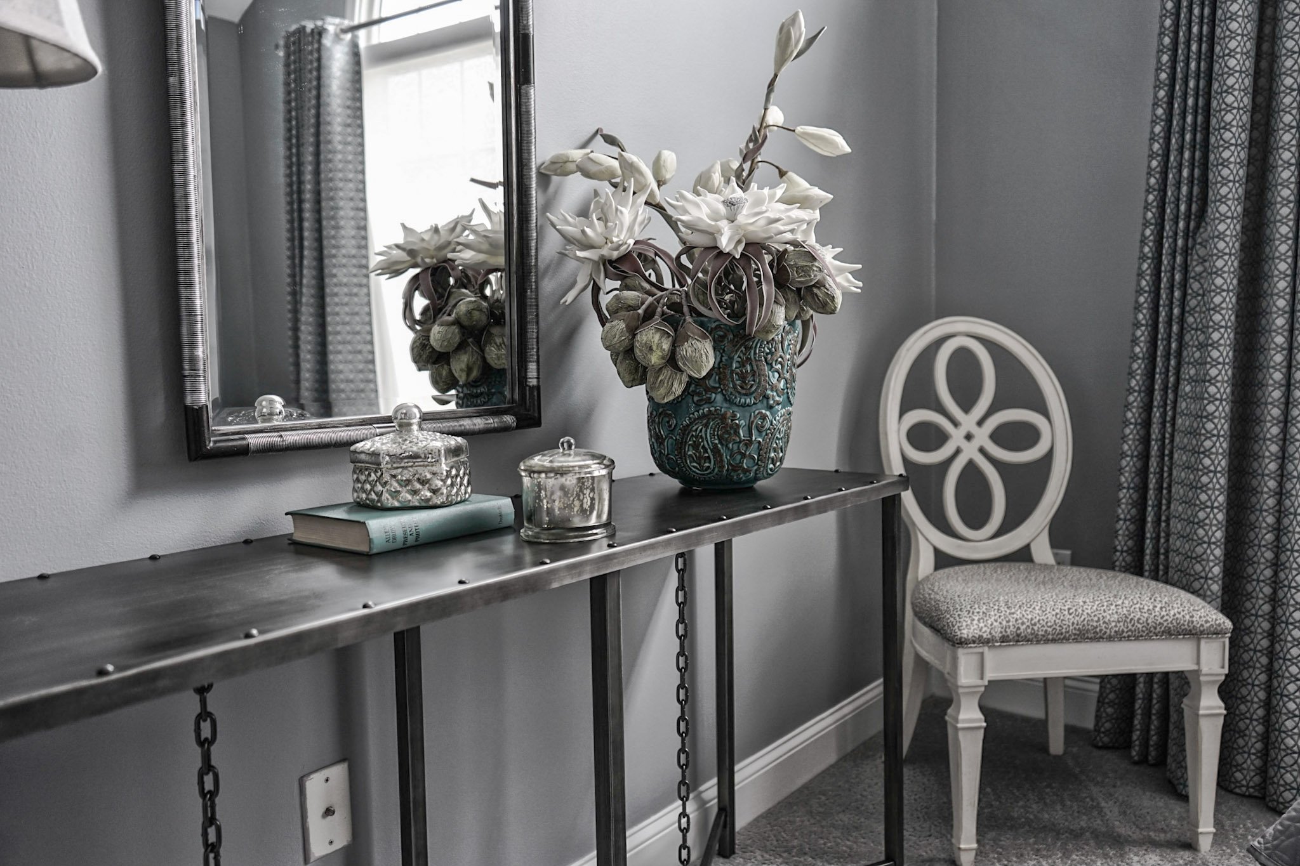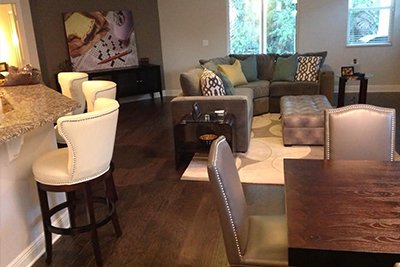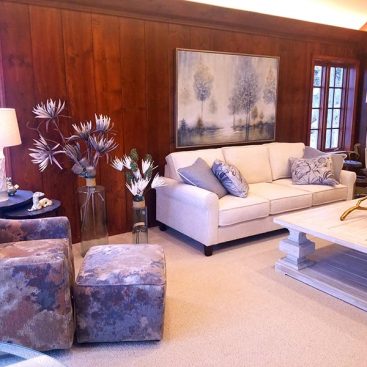Portfolio Description
- 0
- December 31, 2019
- Model Homes, Residential
Hunter Pasture Homes. The Andover Model in the Baron Estates community located in Bloomfield Hills boasts 4 bedrooms, 6 bathrooms (4 full, 2 half), 4 car garage in approximately 4,500 square feet of living space.
This home is perfect for entertaining with a family-friendly, first-floor open floor plan that flows through a large great room, stunning kitchen with eat-in area, and a lounge area that leads out to a lanai. The focus on the ease of entertaining was also in mind when designing the basement, which boasts a bonus room with a generous wet bar. There is also a ton of storage throughout the home.
This home was designed in a very contemporary style with families in mind. Every home we design we want to bring in features that make the home unique.
