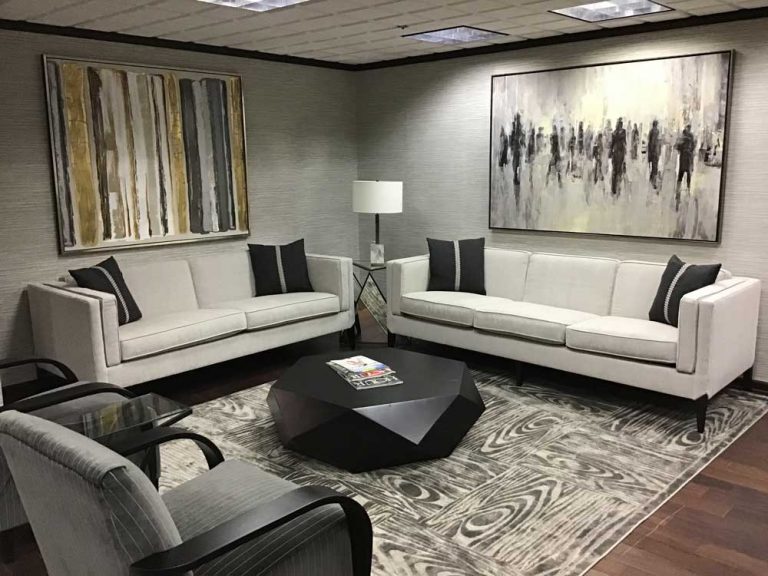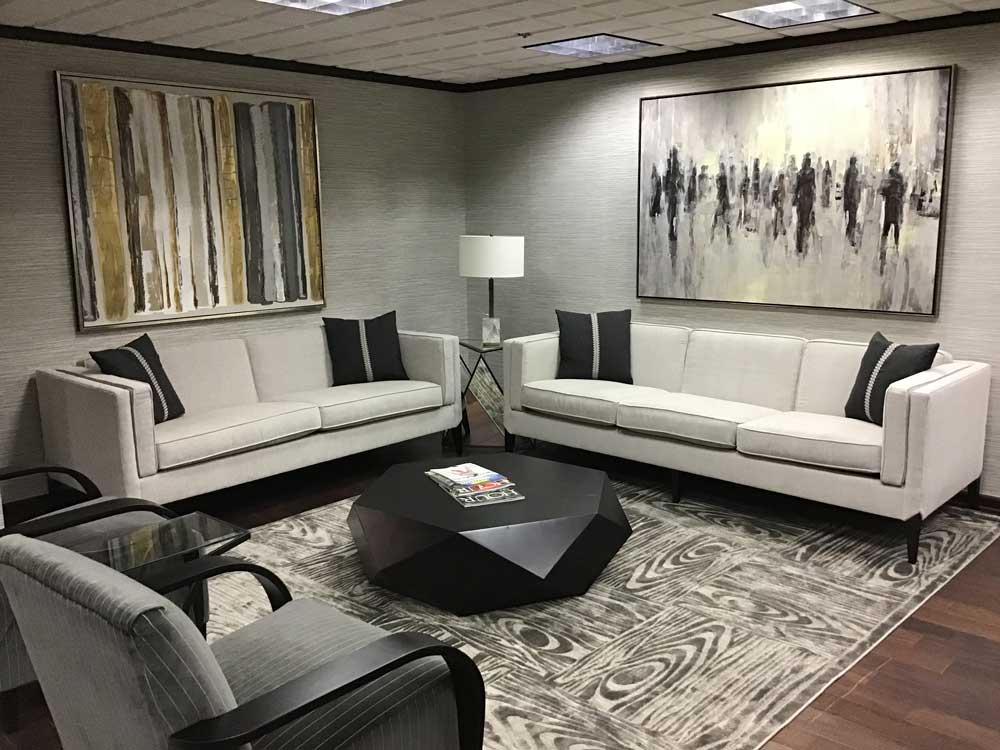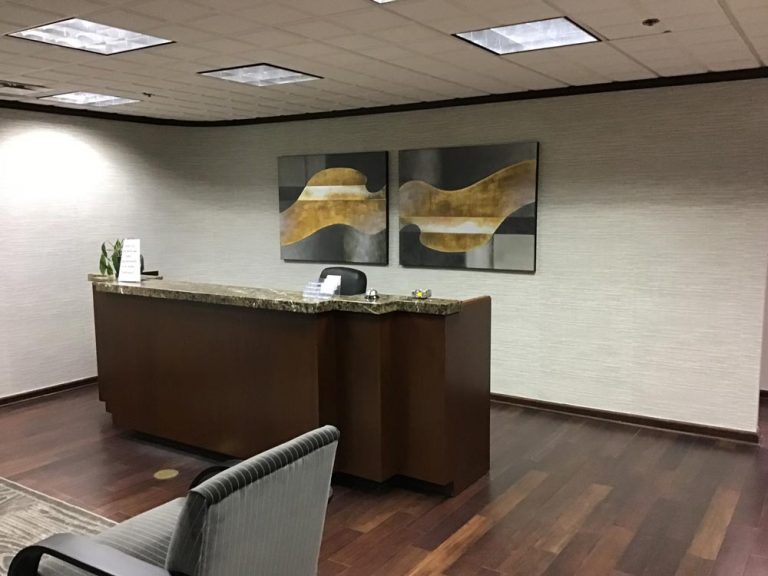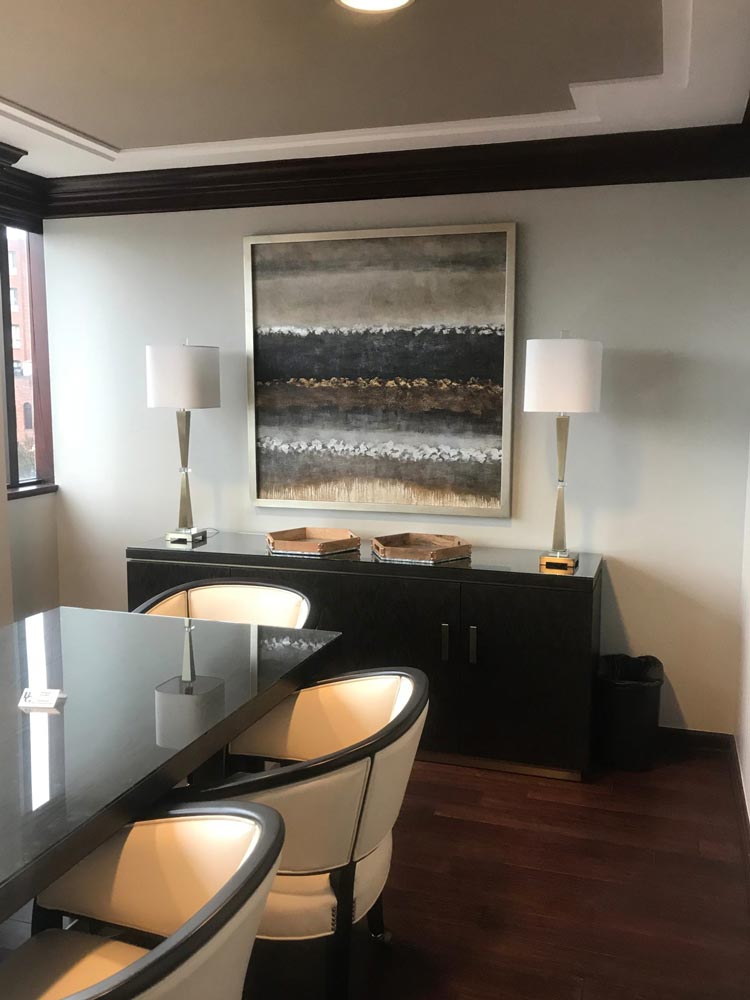Boji Office – Commercial Interior Design Project

Every so often, the interior design team at Home Interior Warehouse is able to help a client decorate their commercial space. In this blog, Home Interior Warehouse Owner, Jackie Schwartz, talks about the differences between residential interior design and commercial interior design. See the full Boji office project here.
Q. How did you get started in commercial interior design work?
A. Commercial projects are generally born out of a relationship we have with residential design clients. We work with them in their homes and they ask if we can also design their office/commercial space.
Q. What are some of the first questions you ask a client when designing their commercial space?
A. With commercial spaces it’s a little more obvious how the space is going to be used based on what type of office it is. Is it a law office? Real estate? For the Boji office we were already very familiar with the client because we had an ongoing relationship with him. We knew that he is a respected businessman in the community so we knew the lobby would be making that first impression when someone walks in. I (Jackie) worked with the client for a long time so I knew what he liked and didn’t like. Commercial spaces obviously have a different look from someone’s home but the concept isn’t all that different.
Q. How does commercial design differ from residential design?
A. With commercial design you have to keep the public in mind. When it comes to seating you want to make sure the furniture is going to fit the general public. You’re not going to want to use seating that’s too deep and you’ll want to use commercial-grade fabric. Those are a couple major things you need to be concerned about.
Q. What are some challenges that are unique to designing commercial spaces and how do you approach/resolve the challenges?
A. Well, like any job you can have delivery issues. We worked on another project with this client in Lansing that was an office on the 12th floor of a building. If something didn’t fit in the elevator you’d end up having to carry it up 12 flights of stairs. You also generally have more people giving input in the design so you need to find a way to tactfully manage the varying opinions.
Q. How did you settle on and determine the style for this particular project?
A. Because of my working relationship with this client, I was familiar with his style and I knew that he would eventually be moving his office to a new building that’s under construction. This space needed to be sophisticated I wanted it to have the longevity he would need in transferring to a new location. Similar to my residential design clients, I brought him into the [Home Interior Warehouse] store, showed him everything for approval and he loved it!
Q. What are some noteworthy aspects of this design project?
A. One thing that really transformed the space was the artwork. As soon as we added the artwork to the office it really added an element of sophistication and a richness to the space. We also chose a beautifully textured grasscloth wallpaper that added so much depth to the space. Both the artwork and wallpaper made the space look so rich and inviting.
————-
Getting the look you’ve always wanted has never been easier with Home Interior Warehouse’s interior design services. In addition to having two home decor/furniture showrooms in Southeast Michigan, our team of professional designers works on local interior design projects throughout the year. As always, our professional staff is ready to help you transform your space into the home you’ve always wanted.
Our online store shows you just some of the many pieces we have to offer. Be sure to visit our showrooms to see our entire product line. At Home Interior Warehouse there’s always something new. For more design tips and showroom updates follow us on Facebook and Instagram to see what’s in store.



