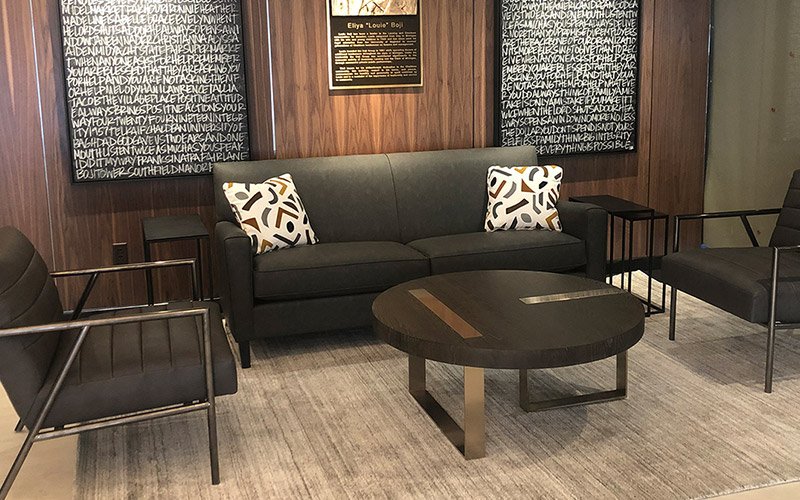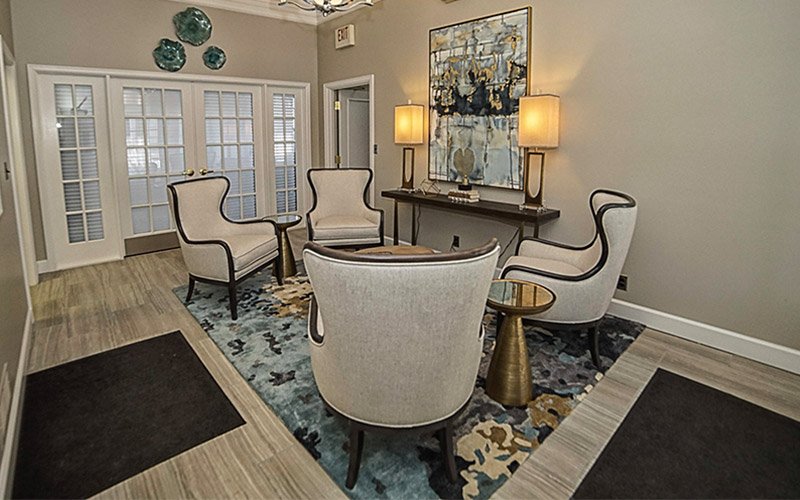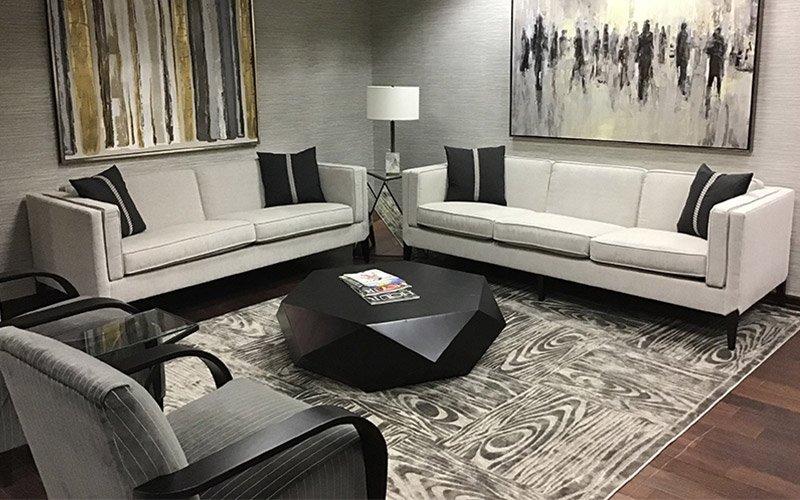Portfolio Description
- 0
- April 27, 2017
- Commercial
A medical facility wanted to spruce up its office by adding artwork to its decor. Hallways & reception areas had to be color-coordinated and sized for the appropriate spaces.
Portfolio Details
-
Skills:
Darlene Oeftering



