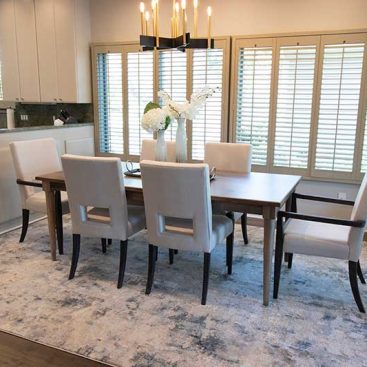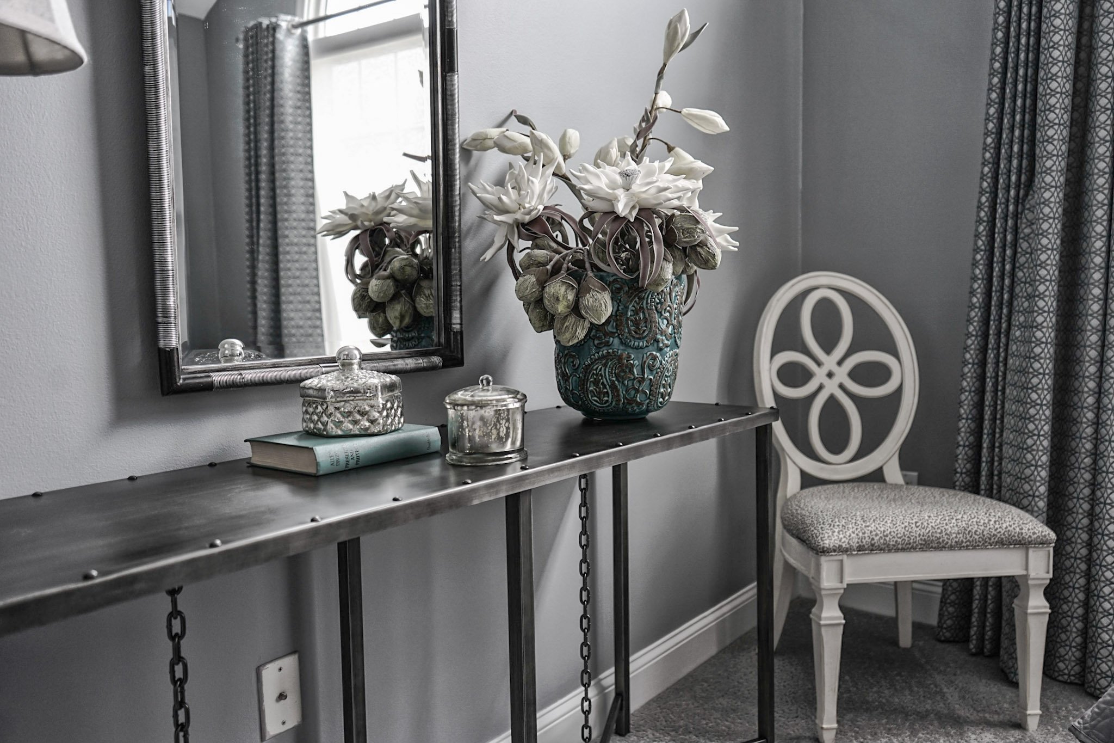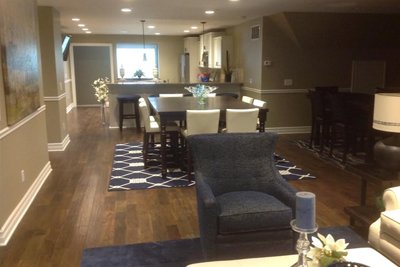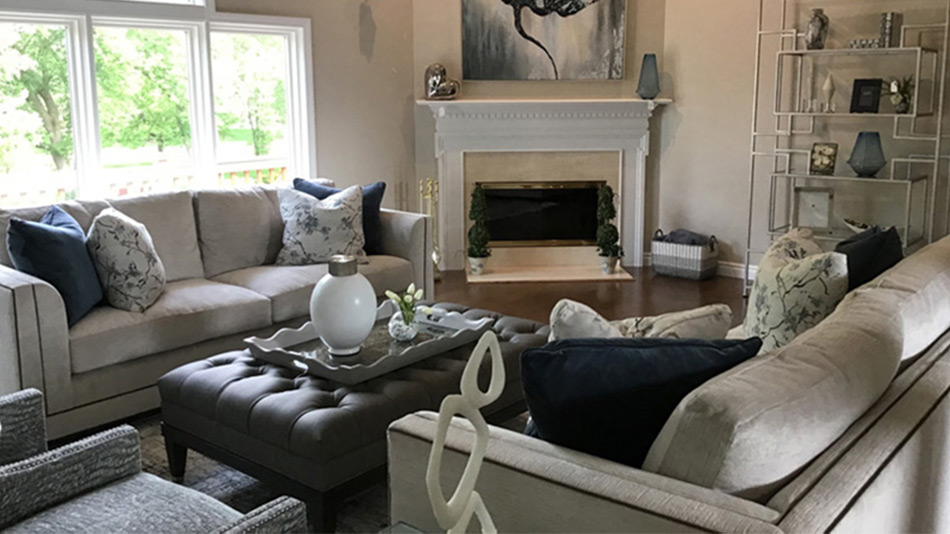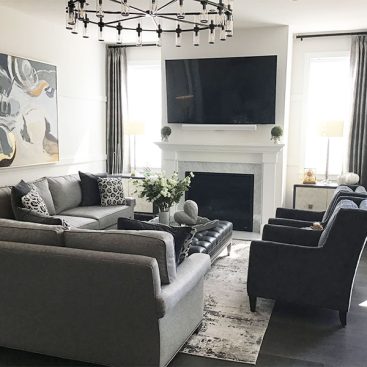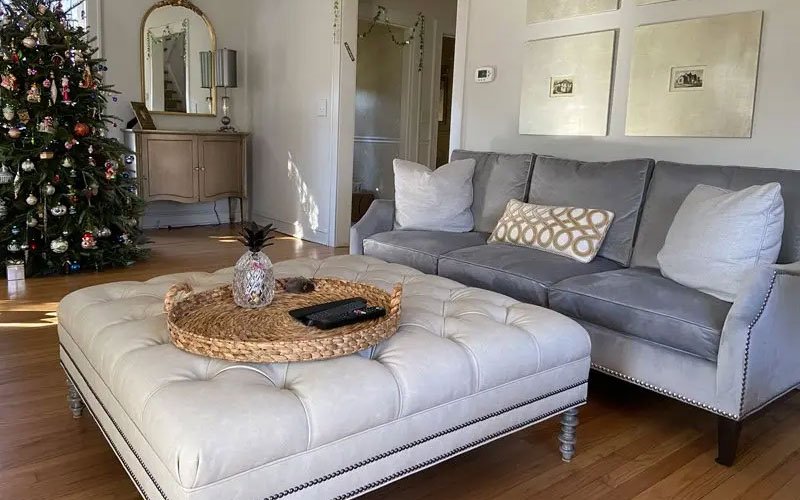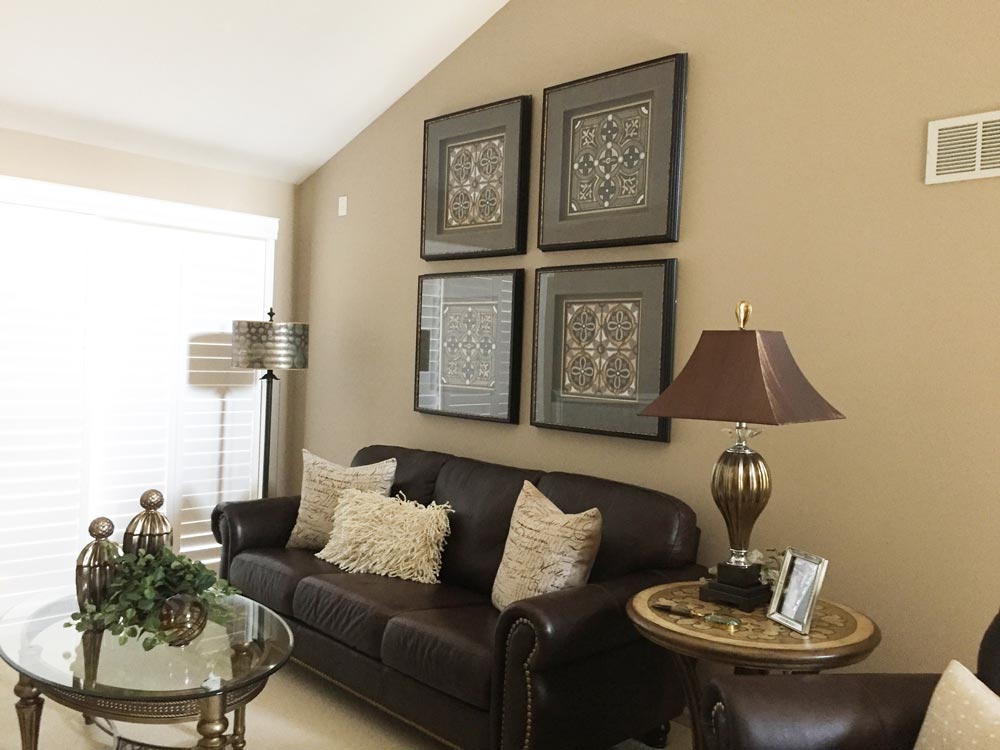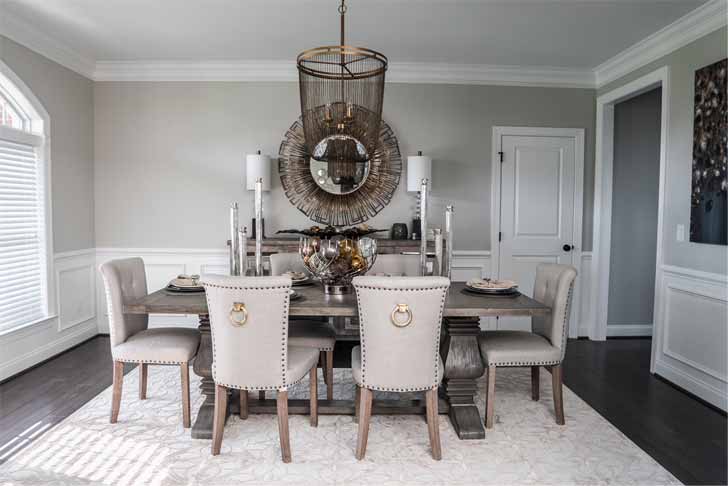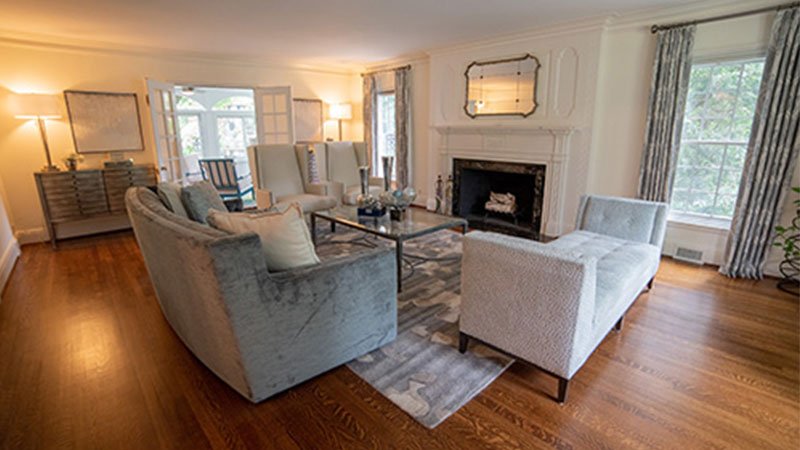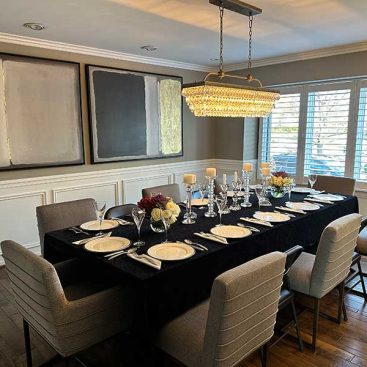Portfolio Description
- 0
- March 20, 2023
- Model Homes, Residential
We were honored that Norfolk Home contacted us to help with the design and furnishes for their model home for their latest community development, Bristol Ridge. With these new townhomes being just over 2 miles from downtown Ann Arbor, we wanted to design their model with a downtown urban feel to appeal to younger families. We used black and white base colors to create a modern look and then brought in pops of color and natural elements in the artwork and accessories. A fun element we added was creating a space for a dog bed in a little nook area under the stairs and an area in the dining room for bowls.
The townhomes are approximately 2,600 square feet but it’s divided into 3 stories; this created smaller rooms with lots of stairs so we had to make sure the furniture and accessories didn’t overpower the space. The main living area (dining room, kitchen, living room) is one open space with the same flooring throughout to keep continuity throughout the space. Because the rooms are smaller we make sure that we laid out the furniture so there was an easy flow between each room.
Portfolio Details
-
Skills:
Jackie SchwartzJaclyn Kruse
