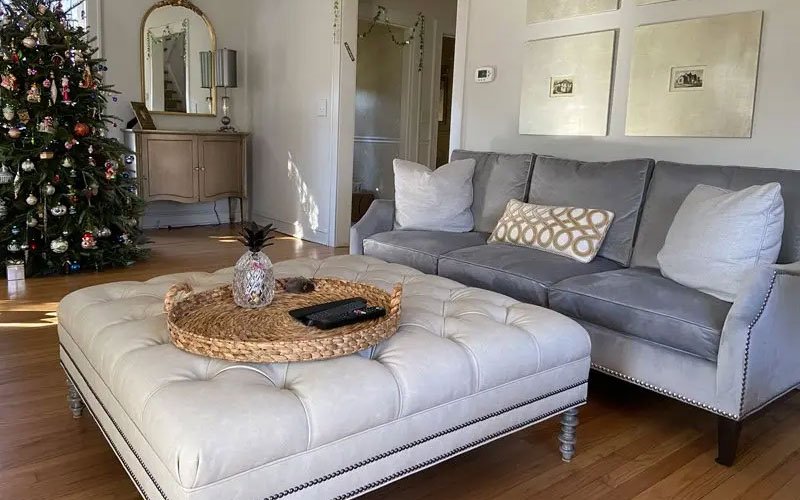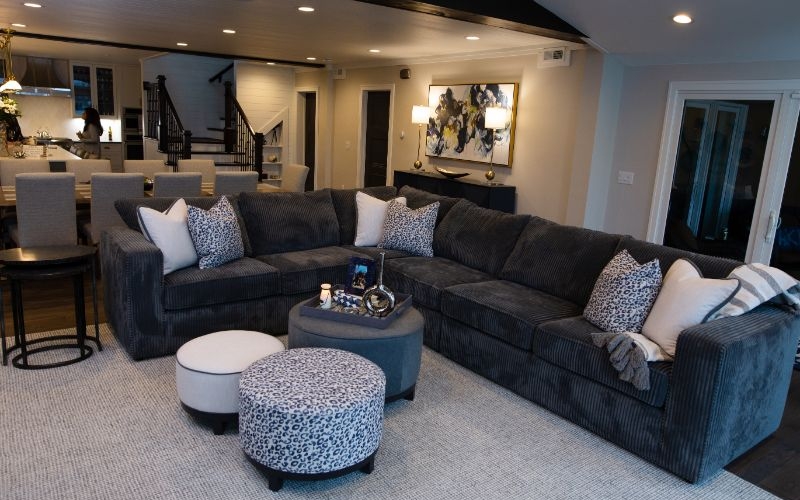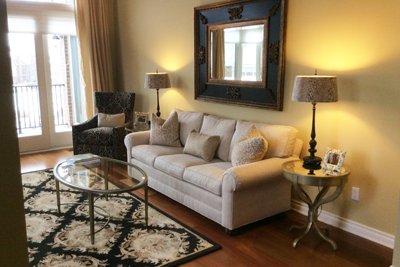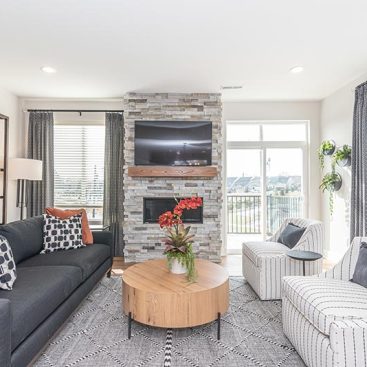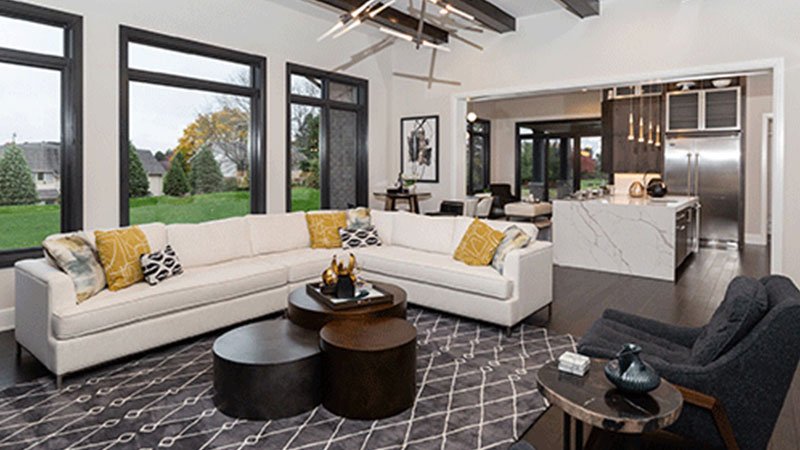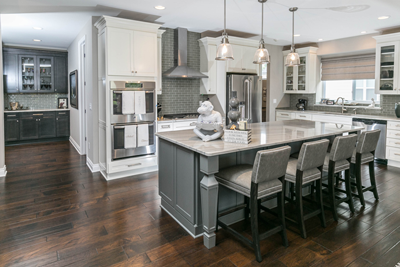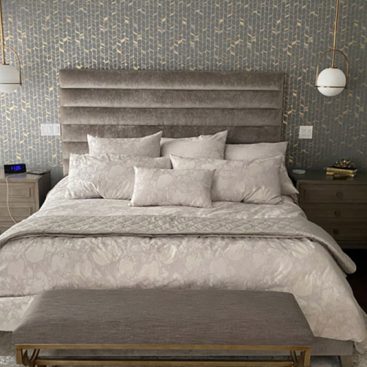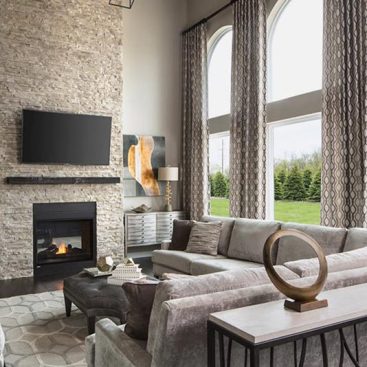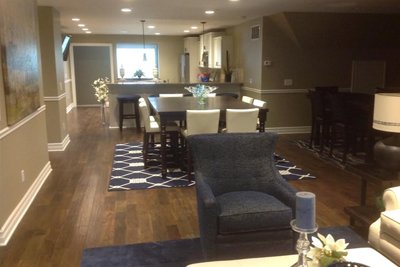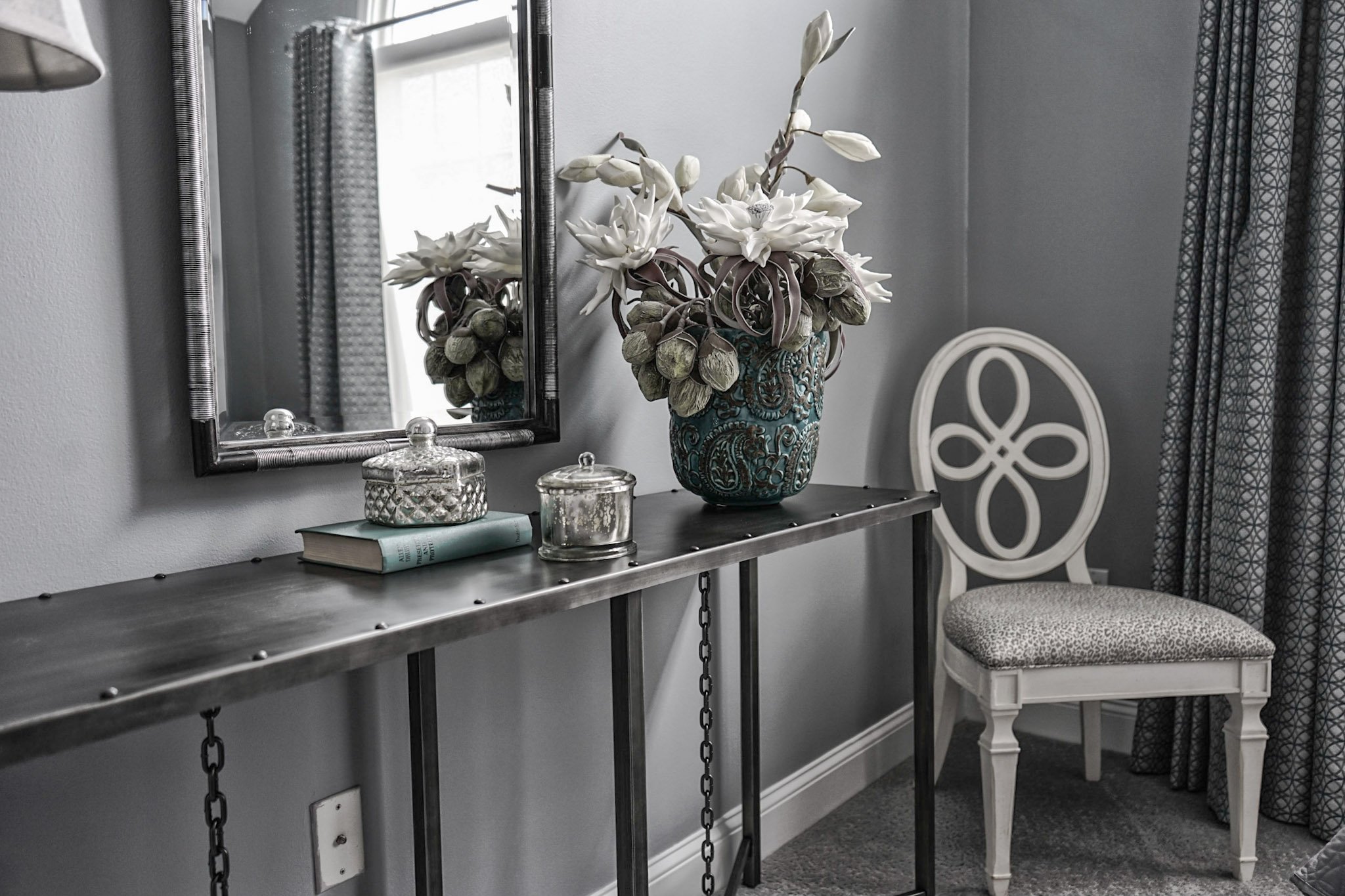Portfolio Description
- 0
- October 15, 2022
- Residential
Project Description
In this Ann Arbor interior design project, Andrea did a complete renovation including removing a wall to make a unified gathering space for family and friends. She added a bar for more seating along with our “game changing” Norwalk sectional. The primary goal for this Floridian was to be close to his daughters and grandchildren so a fun room was designed just for the kiddos. Other updates Andrea did are:
- The playroom also has the Norwalk trundle sofa which is perfect for lounging and nap time.
- In a complete redesign of the primary suite, Andrea transformed the bath and added luxurious bedding to the expansive Universal bed.
- For more entertaining, Andrea chose Norwalk’s cozy swivel chairs in the sunroom
- Andrea designed custom pipe shelving for the wet bar in the lower level.
By adding new flooring and lighting throughout, painting the kitchen cabinets, and updating all other rooms, this home is ready to embrace this multi-generational family for years to come.
AFTER
BEFORE
Portfolio Details
-
Skills:
Andrea Proctor
