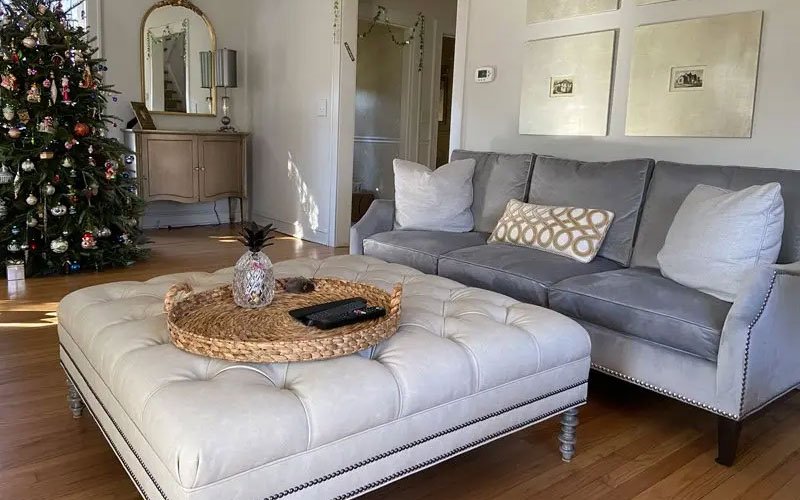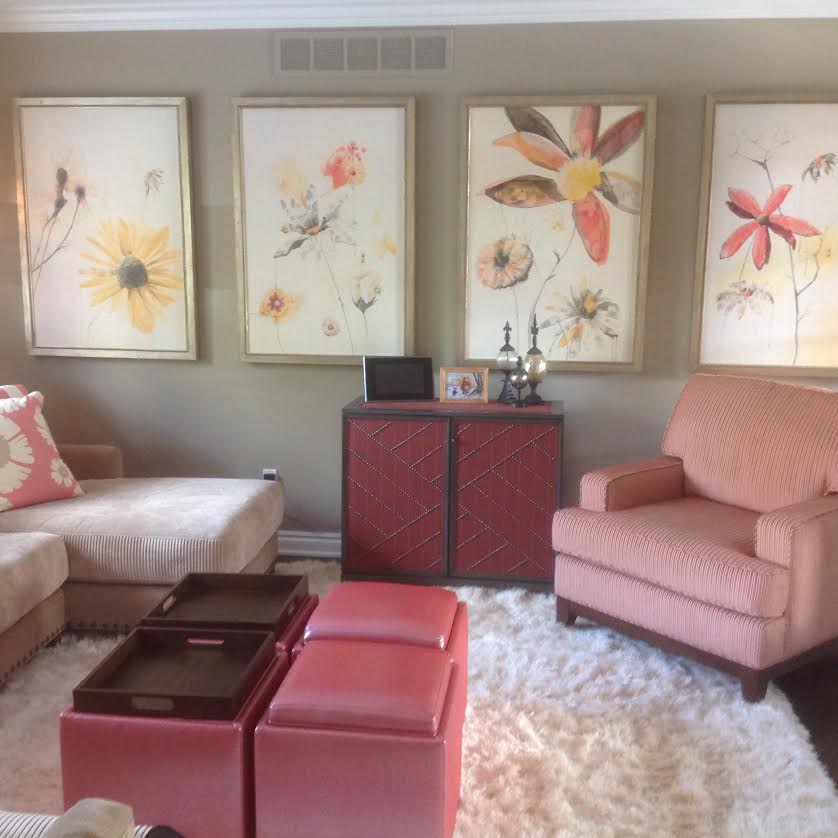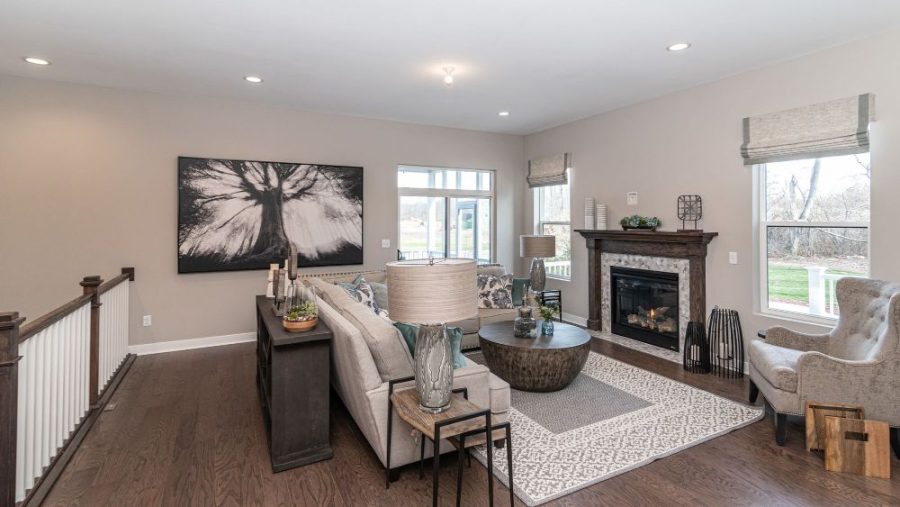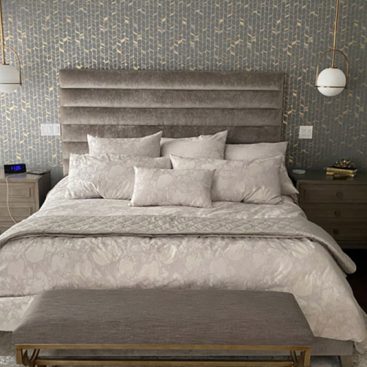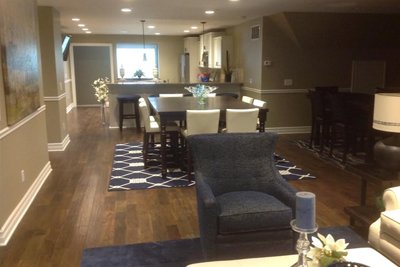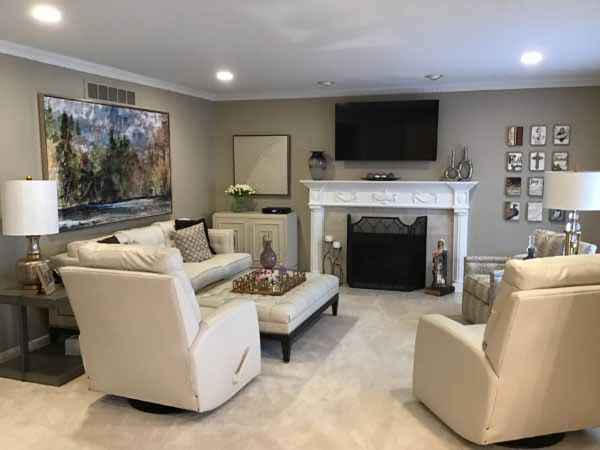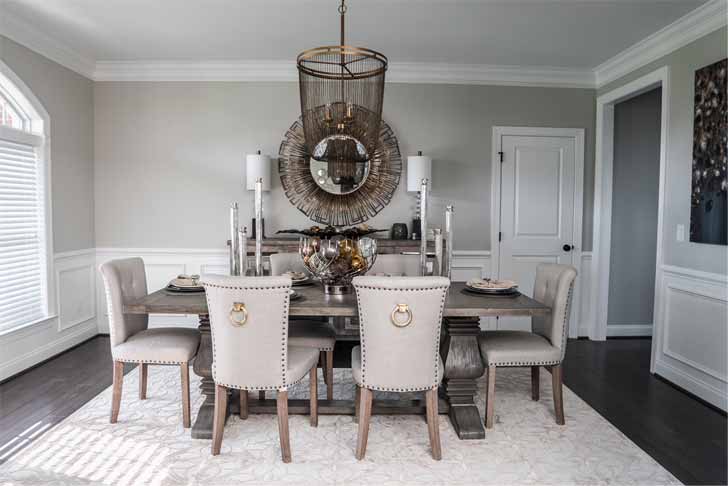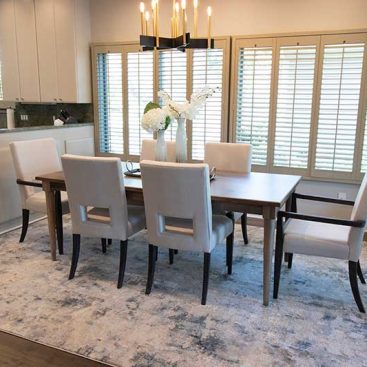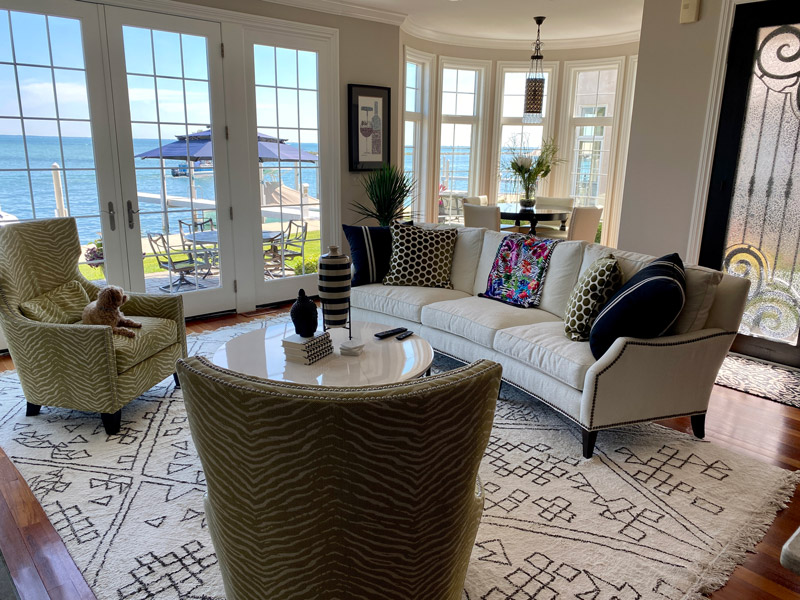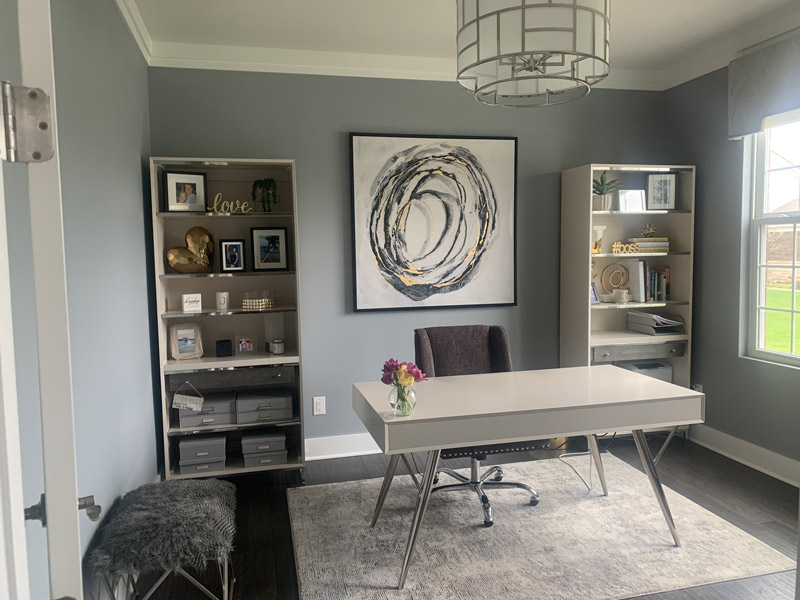Portfolio Description
- 0
- October 15, 2022
- Model Homes, Residential
We were honored with providing interior design services for a model in one of Norfolk Homes recent community developments, Fosdick Glen of Saline. The Chesterfield model offers 2,978 sqft of space that includes 4 bedrooms and 3.5 baths. Some fun design elements of this home are:
- The entry hall had an inlet that we styled with a buffet, mirror, and other decor pieces.
- We did an accent wall in the master bedroom with dark wallpaper with a subtle design.
- We styled one bedroom with a focus on music. We kept the space simple, allowing the lit-up Rock Star sign to be a focal point.
- Another bedroom design is bursting with fun. Pink tones were used throughout the design and we did graffiti-style LOVE wallpaper on an accent wall.
- The kitchen was designed to be simple, but elegant with white cabinets coordinated with black in the appliances, marble countertops, and other accents.
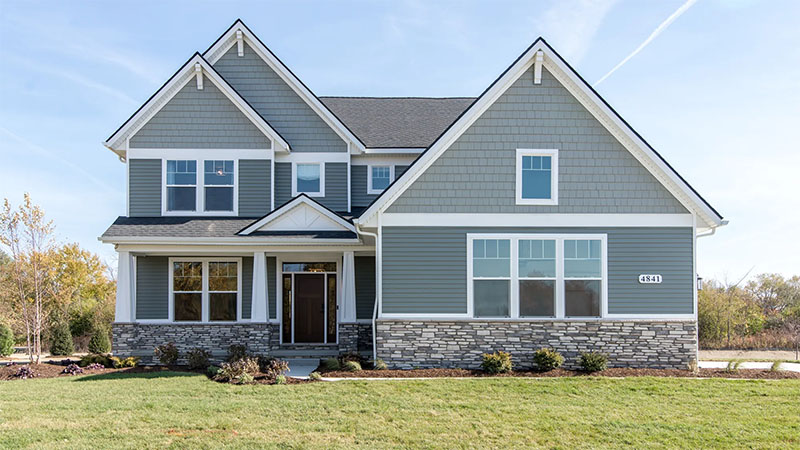
Portfolio Details
-
Skills:
Jaclyn KruseKelley Berger
