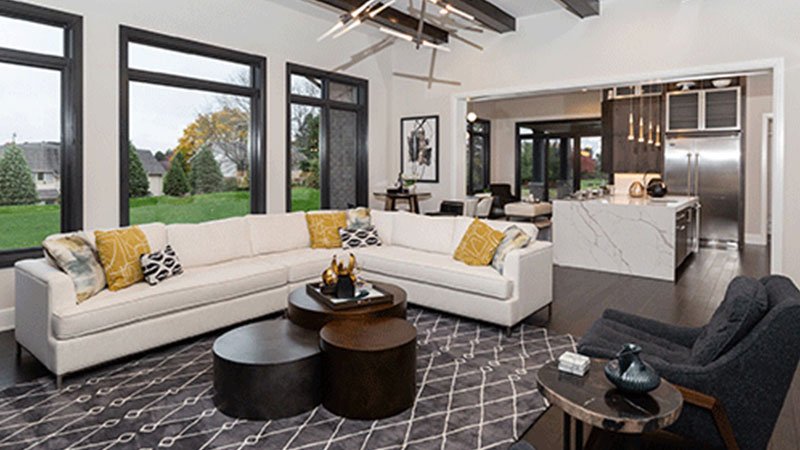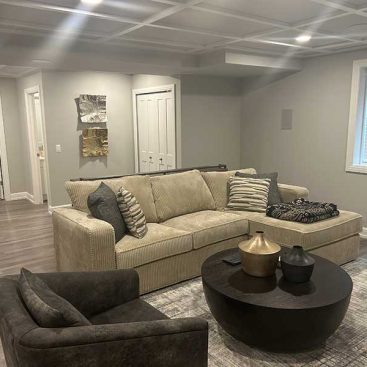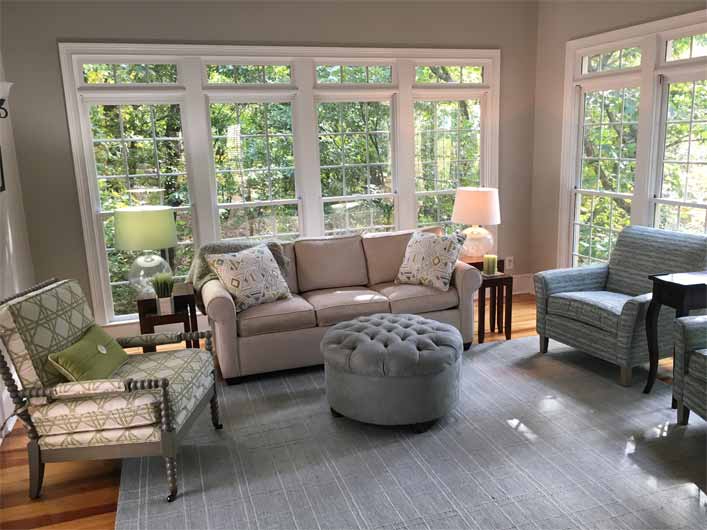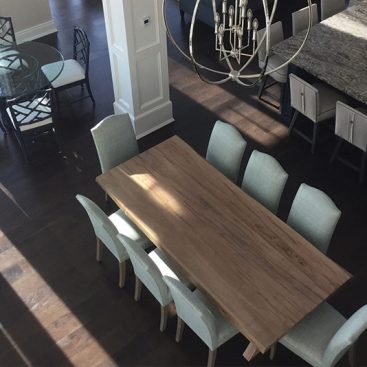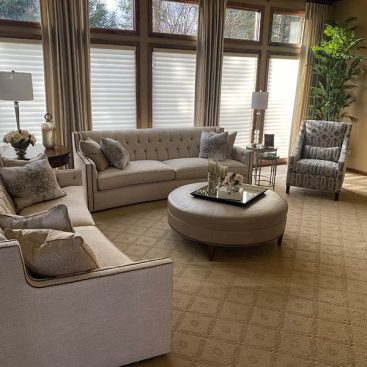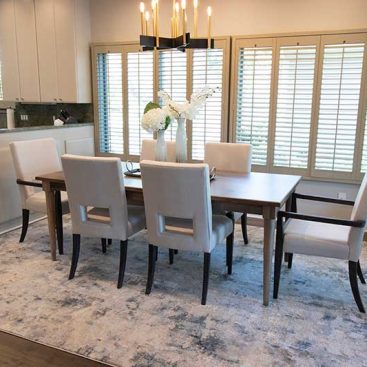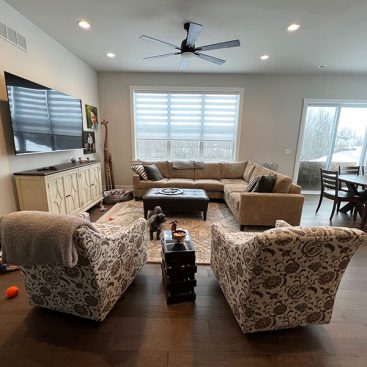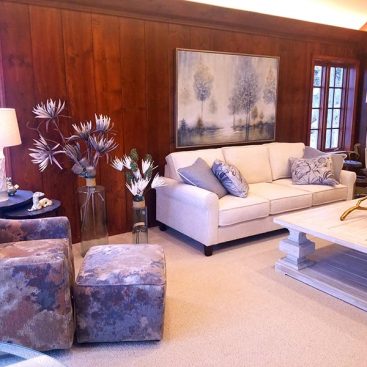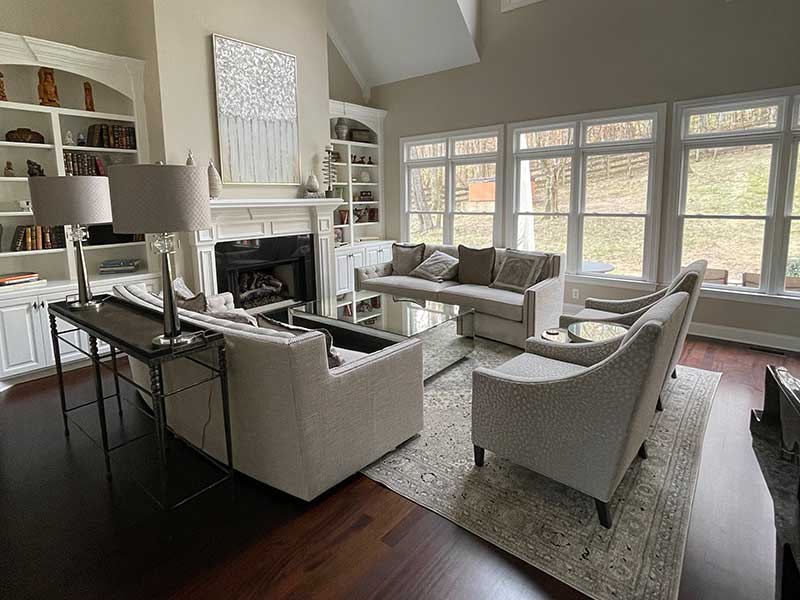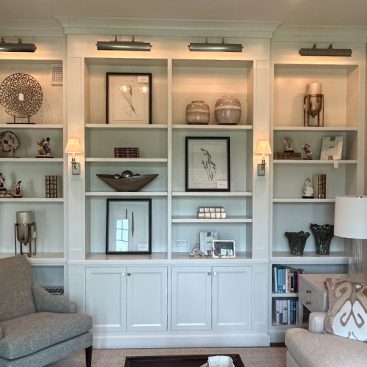Portfolio Description
- 0
- March 17, 2022
- Model Homes, Residential
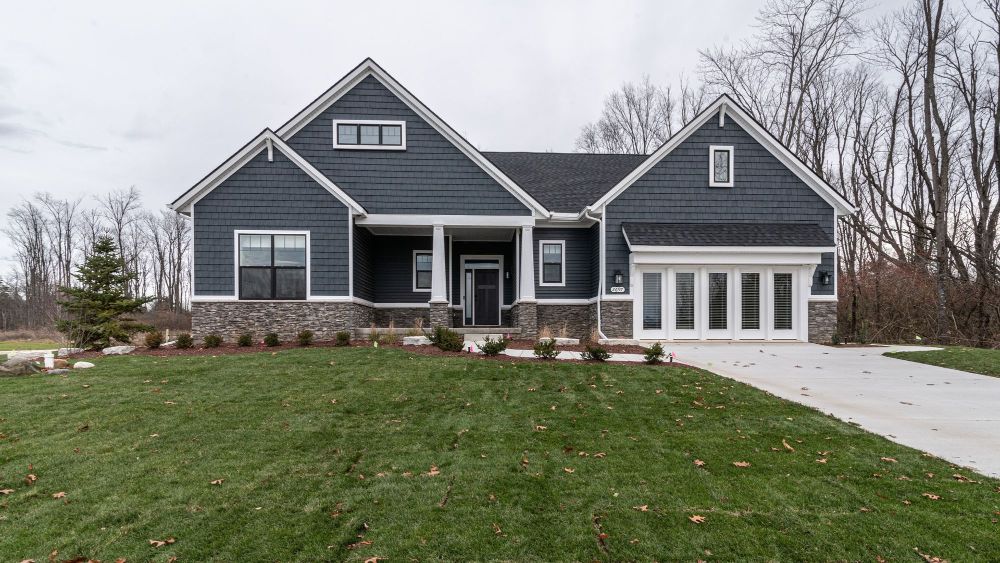
Project Description
Another model home design completed for Norfolk Homes. The Natural floor plan at Preserve at Magnolia Park in Jackson, MI offers 4 bedrooms and 3.5 bathrooms in 1,953 square feet. Designed in the modern farmhouse style, this ranch-style home offers a lot to a growing family.
In keeping with the modern farmhouse style we incorporated a lot of natural elements into the design such as solid wood pieces, cut to highlight its natural beauty as well as plants, used as art and décor. We especially love the character of the wood in the sofa table in the hallway as well as the wood slabs as artwork in the dining room. We also capitalized on the growing popularity of using wallpaper on an accent wall. You’ll see this incorporated in the m bedroom,
This home offers two great entertaining spaces, the great room upstairs and the fully finished basement. We designed the living room, dining, and kitchen so that traffic can easily flow from one space to another. We positioned the sectional in the living room so that it opens to the kitchen and dining allowing you to feel apart of a larger gathering. The layout of the basement made it a little tricky to design. We wanted the basement to be about fun…we created a unique accent wall as soon as you came down the stairs, the open space is dedicated entertaining with a lounging area and a small kitchenette. We also paid homage to golfers, since Jackson has a huge golfing community, with a small putting green and fun landscape mural.
Learn more about The Natural Model on the Norfolk Homes website.
