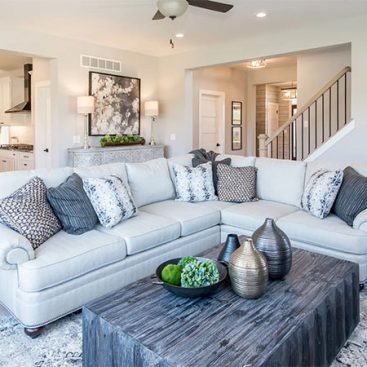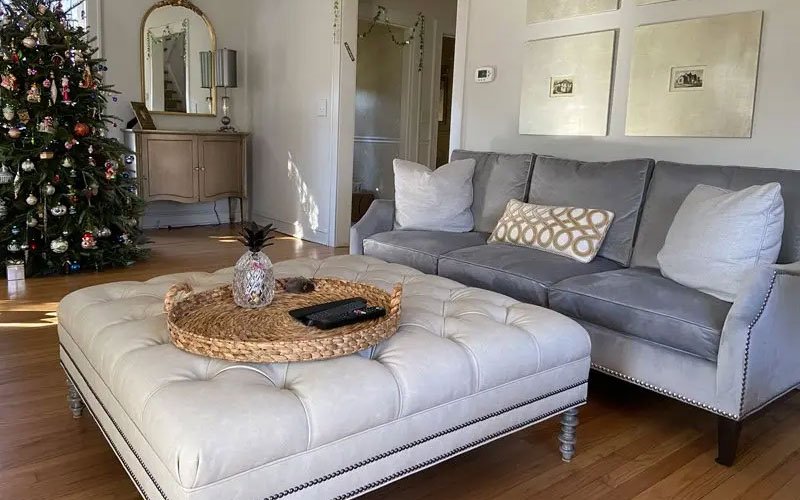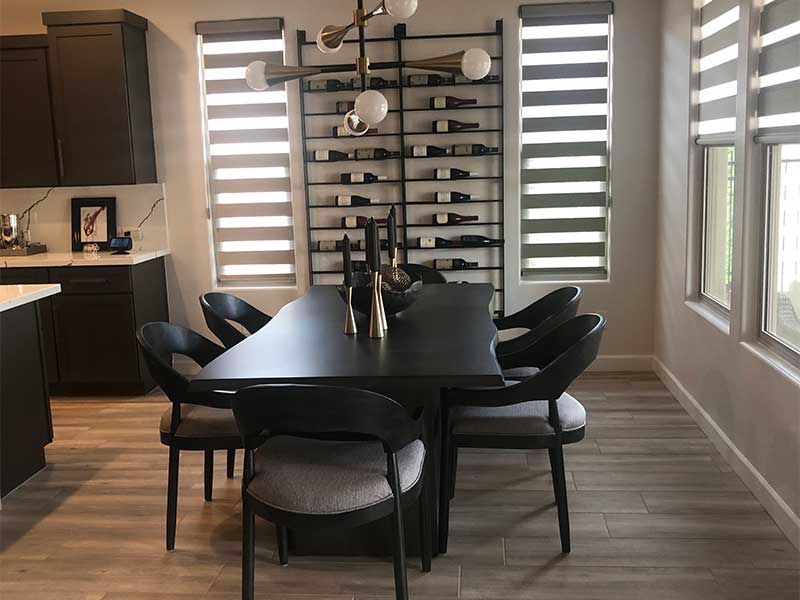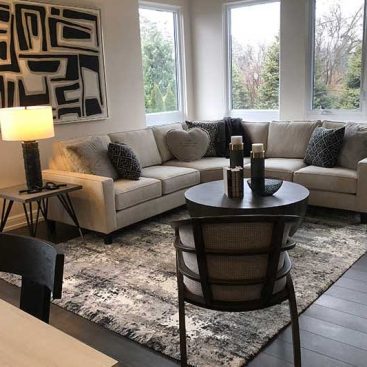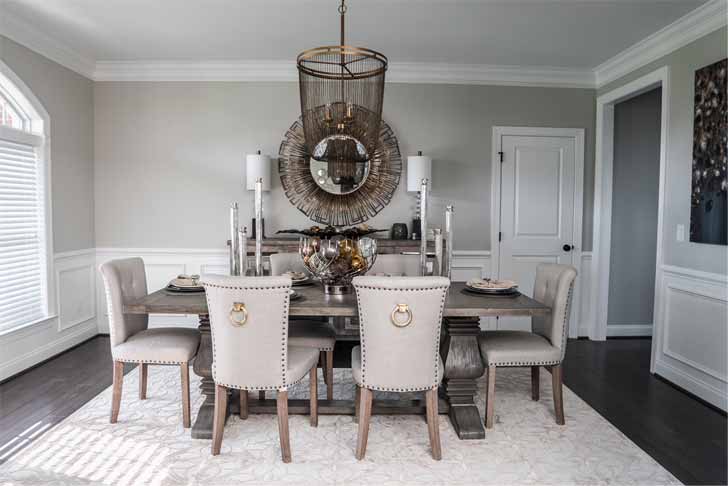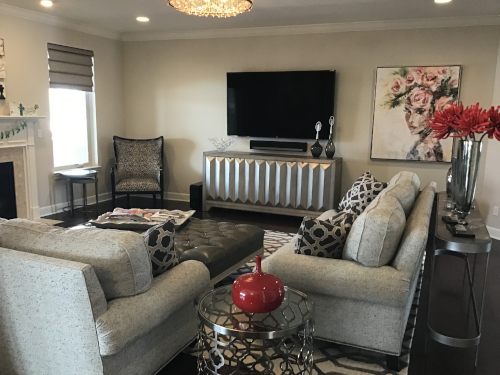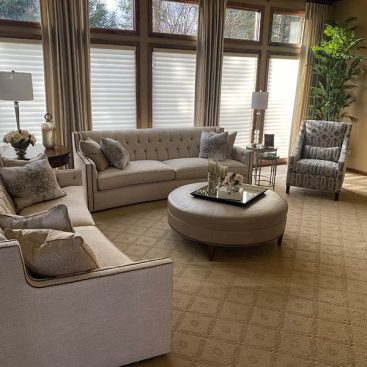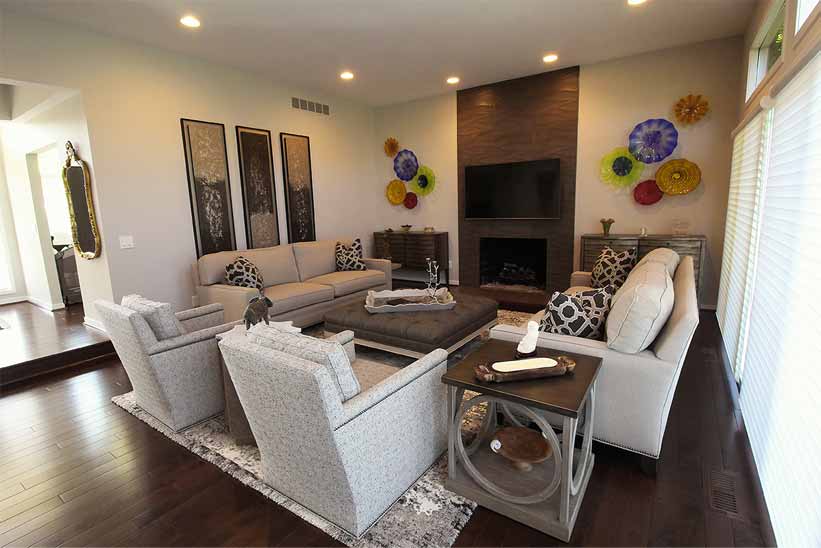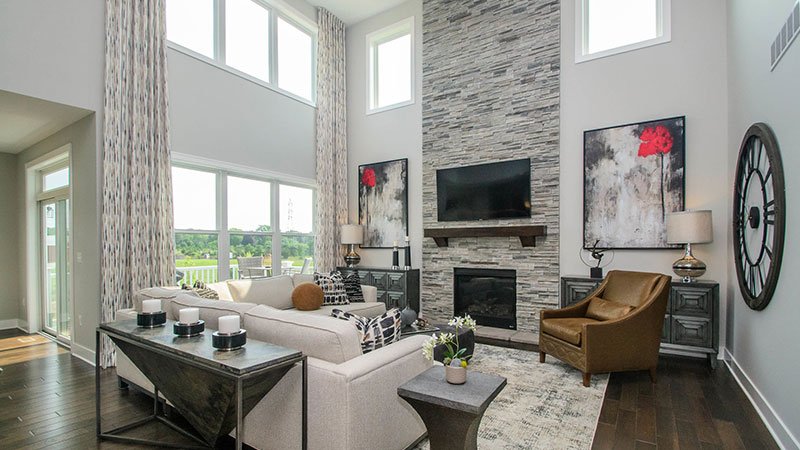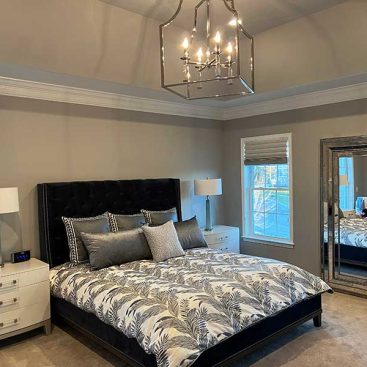Portfolio Description
- 0
- August 4, 2021
- Residential
Project Description
This is one of the few projects where we had the opportunity to design both the inside and outside living area. We broke up the great room into area so that way you could have defined, functional spaces. We defined the living room space with a sectional so that way the space would feel cozy, but still accessible to the other areas. They had a large island, so we put barstools around for additional eating space for large gatherings.
For the powder room we helped select the cabinet, tile, counter, and artwork.
The house has a large outdoor space that looks over a lake. We created multiple entertaining/lounging areas to provide ample seating for parties. By creating two different sized seating areas they have options depending on how many people they are entertaining as well as the space is better utilized.
Portfolio Details
-
Skills:
Darlene Oeftering
