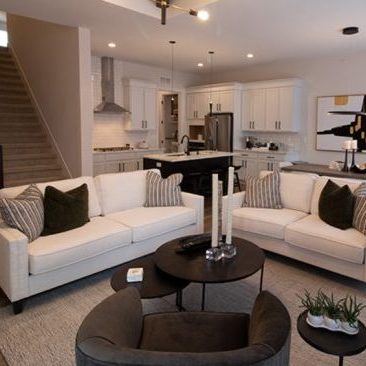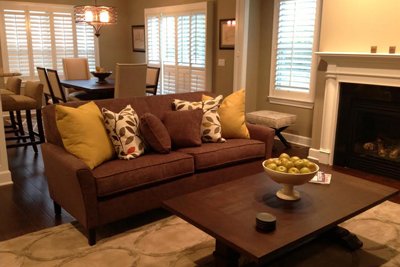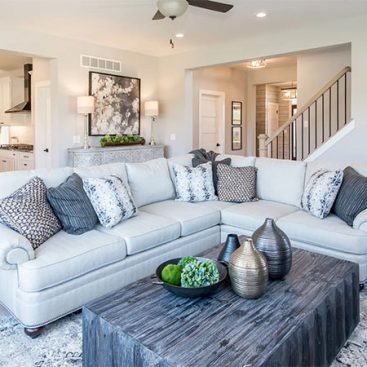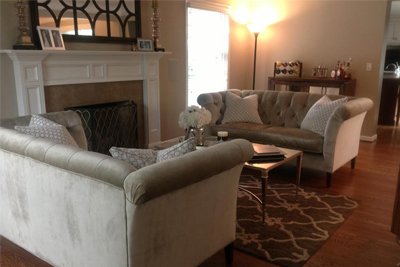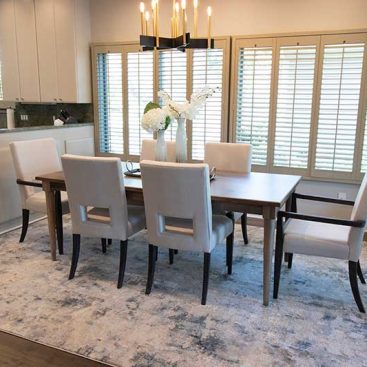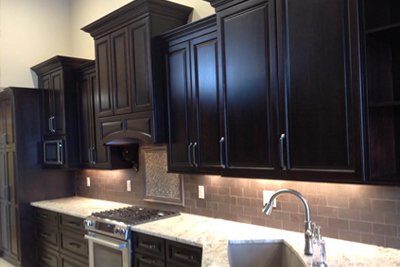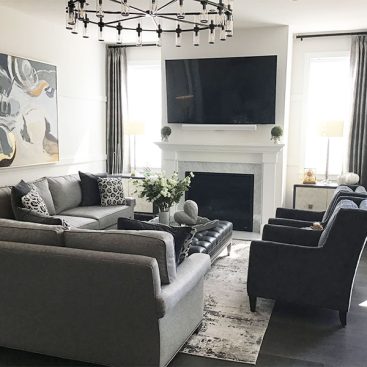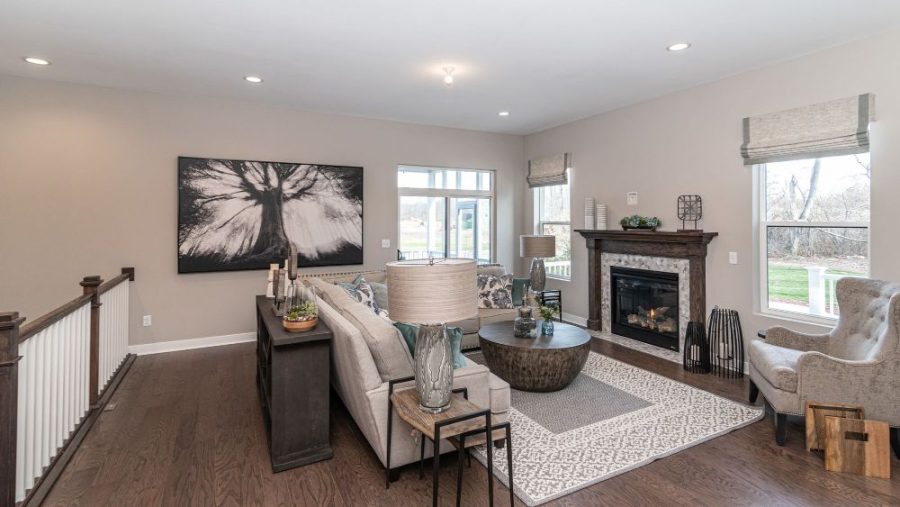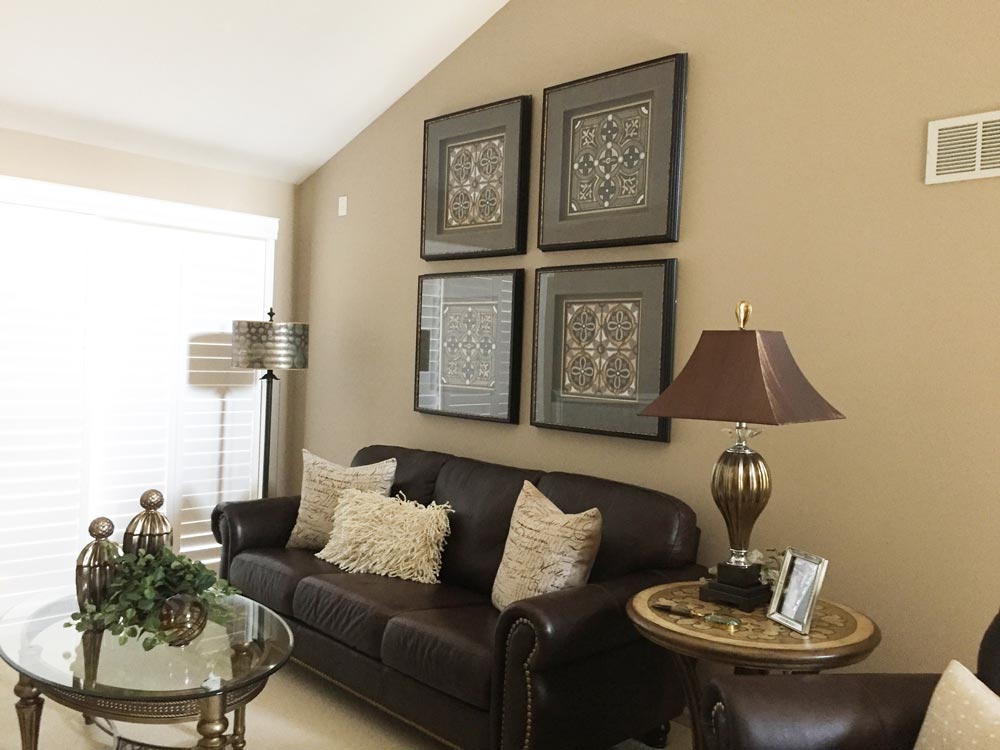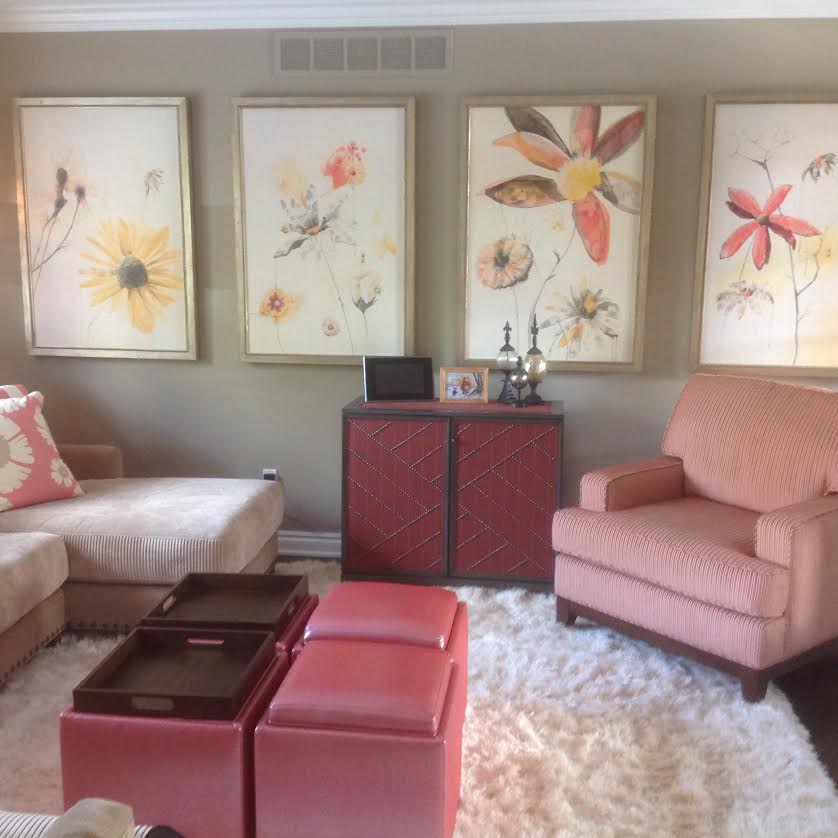Portfolio Description
- 0
- October 3, 2019
- Model Homes, Residential
We were excited to help design another model home for Norfolk Homes. The Canterbury Model in Coldwell Farms, located in Ann Arbor, boasts 4 bedrooms, 2.5 baths, 3,120 square feet, and a 3 car garage.
The style is soft contemporary keeping in line with the younger to middle age family demographics in the area. There was a need to design the home as a livable space for families. The home has an open floor plan, with no separate dining room space. A fun challenge of any open floor plan is to make sure that everything seamlessly flows and pieces coordinates, but at the same time the functionality of each space is clear.
The other feature of this home is a first-floor master bedroom/suite, which is becoming more popular with families.
Interested in seeing this house in person or learning more about it? Check out the property on Norfolk Homes’ website.
