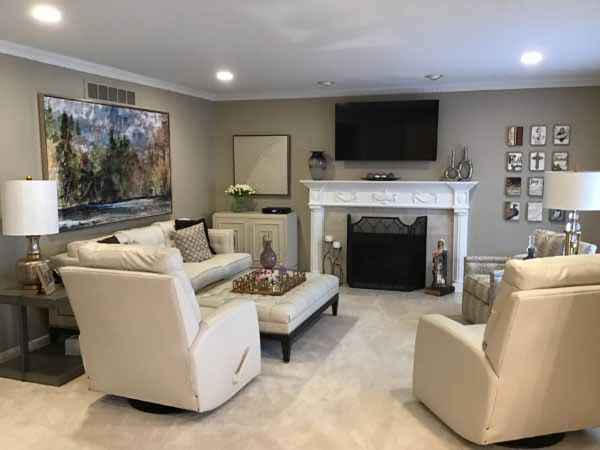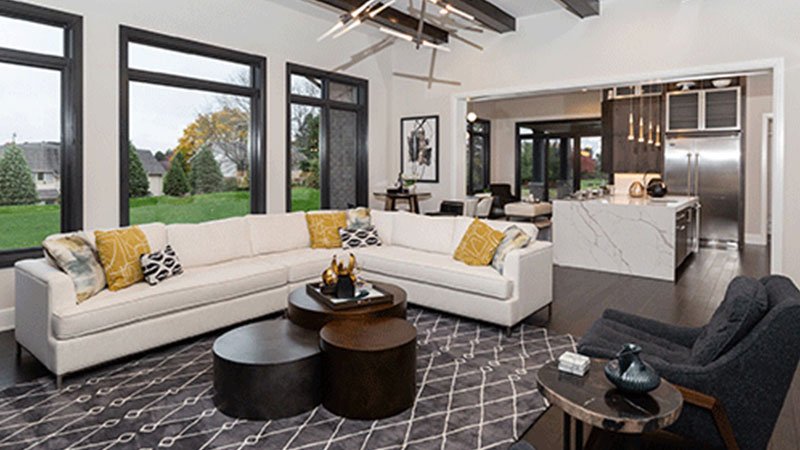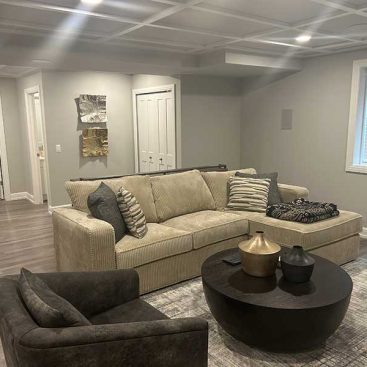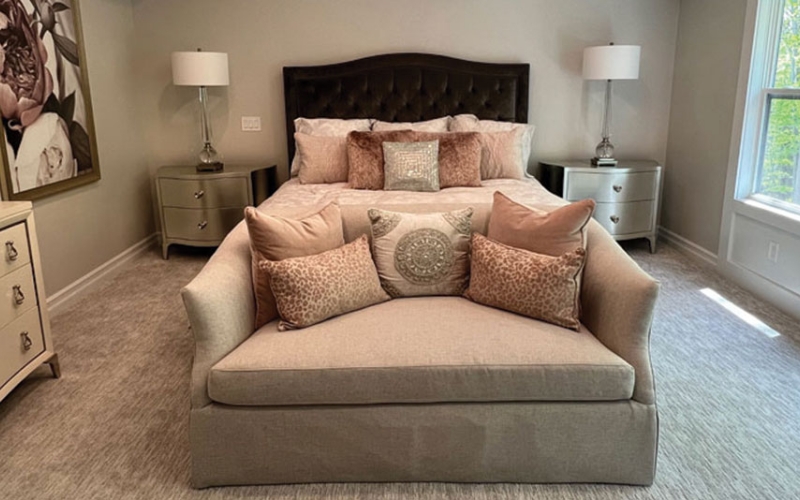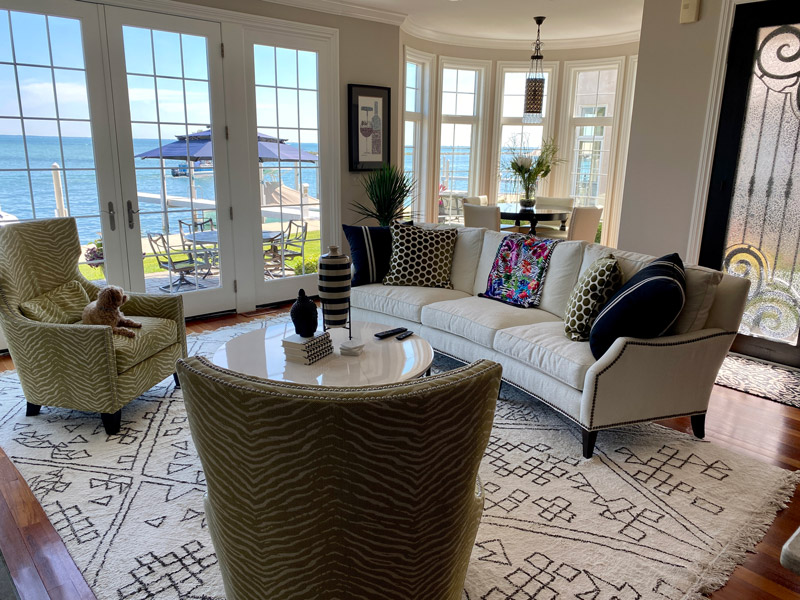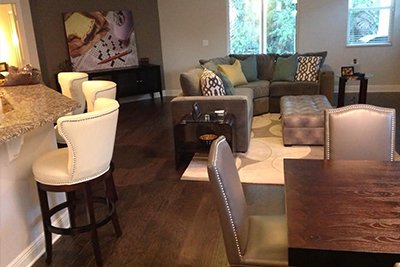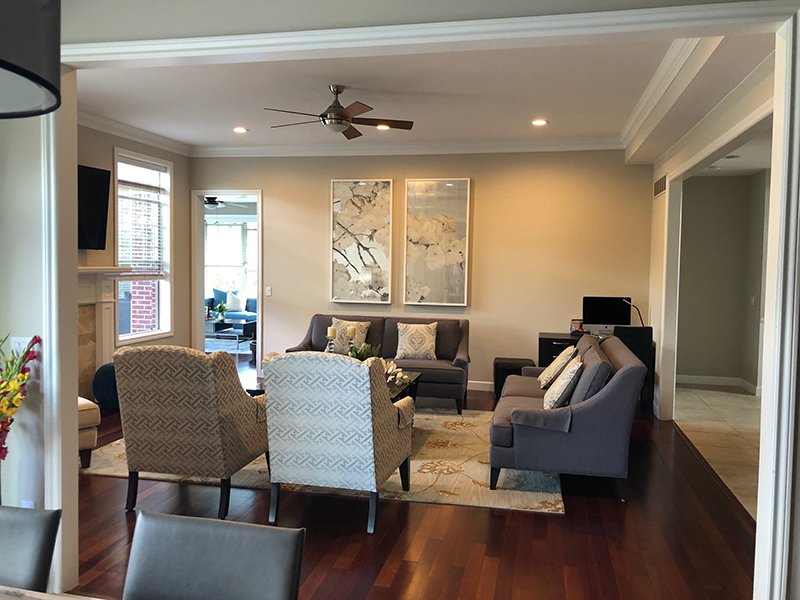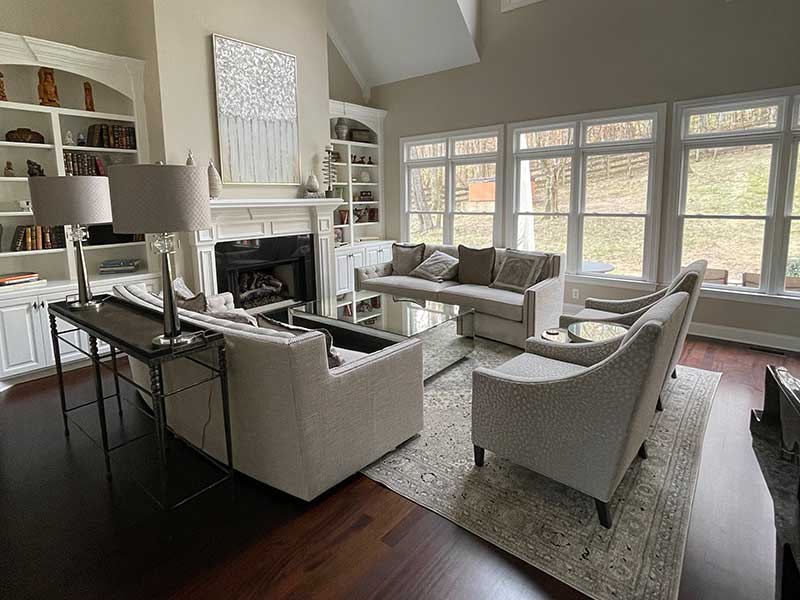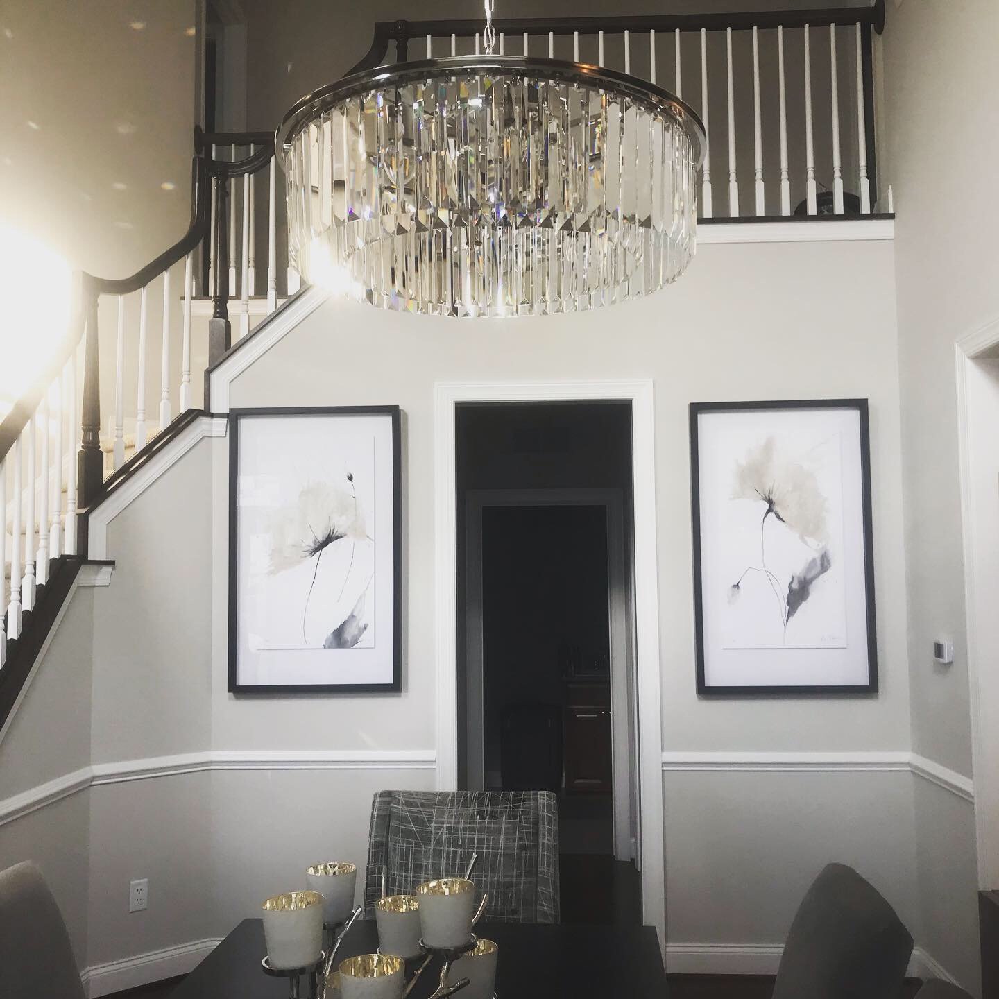Portfolio Description
- 0
- January 21, 2022
- Model Homes, Residential
Project Description
We completed another model for Hunter Pasteur Homes for their newest development Gramercy Ridge in Farmington Hills. These condos offer 2-4 bedrooms in 1,455-2,375 square feet of space, but the floor plan we did has 3 bedrooms and 3.5 bathrooms.
This condo is perfect for a small family who loves to entertain. The first floor offers an open-floor concept with a kitchen, living, and dining space. In addition, there is a large, open basement that provides ample entertaining and lounging areas.
The home is designed in modern style with a cozy feel. We focus on keeping a neutral palette throughout the condo and emphasizing the modern style with large, bold artwork.
Portfolio Details
-
Skills:
Darlene OefteringJackie Schwartz
