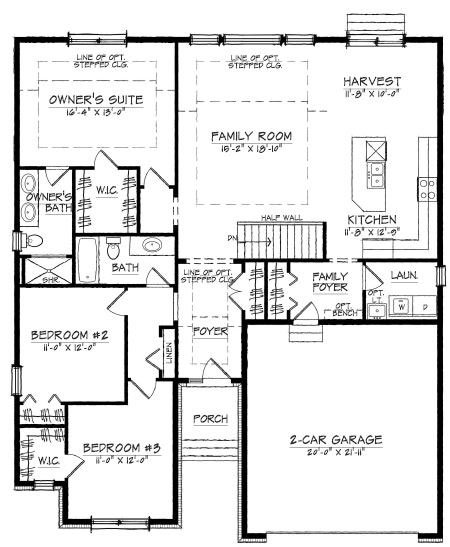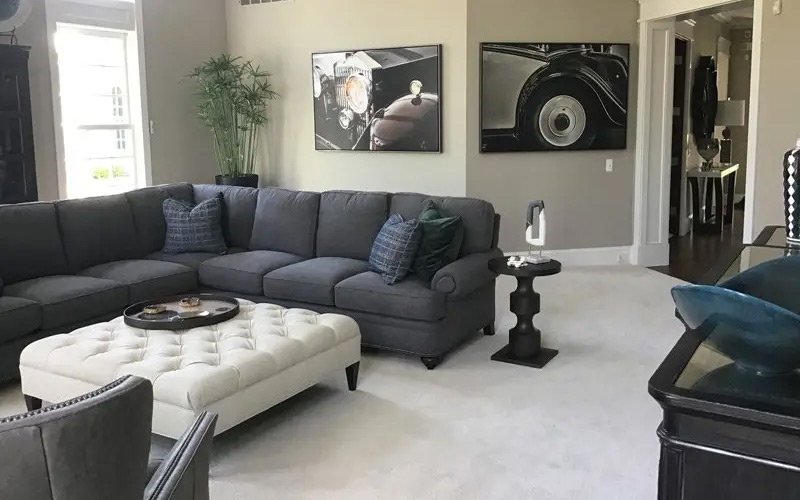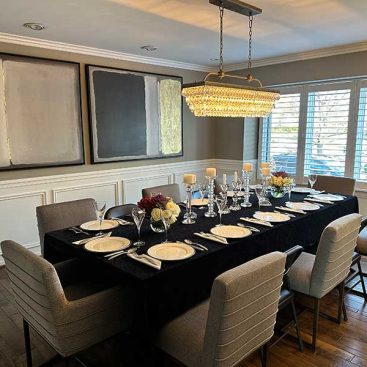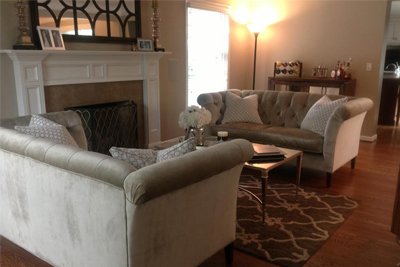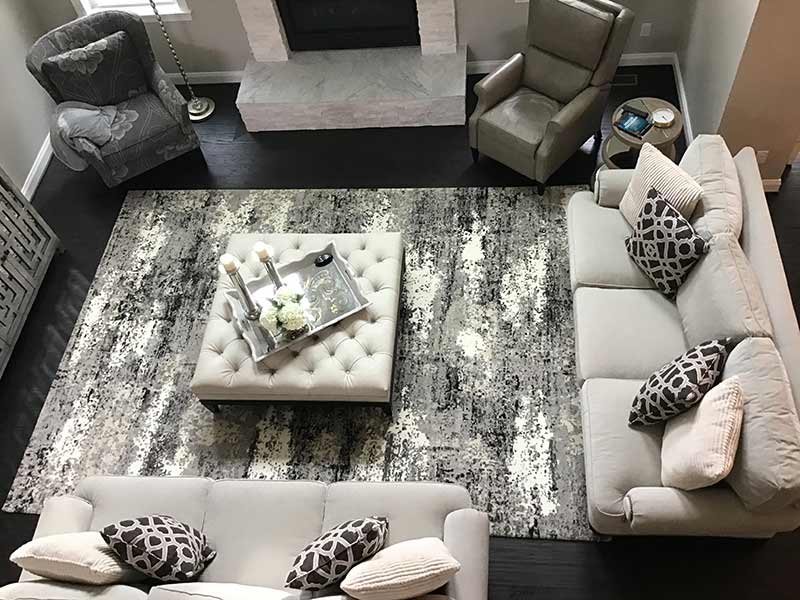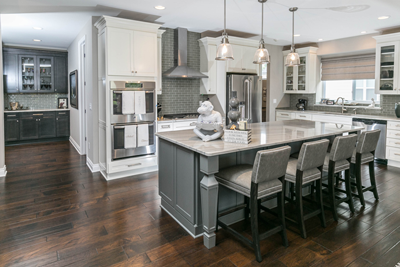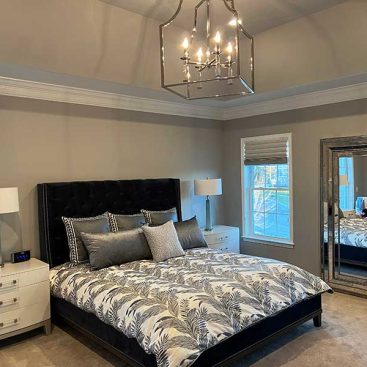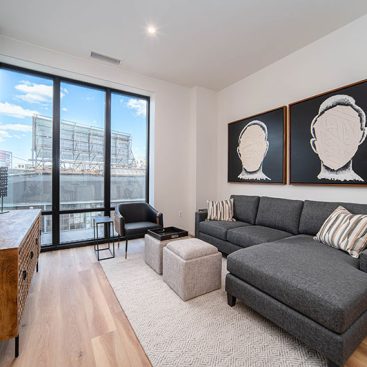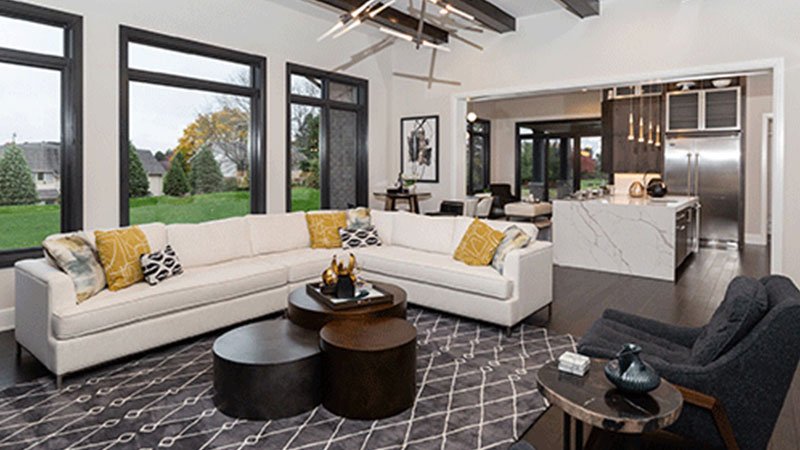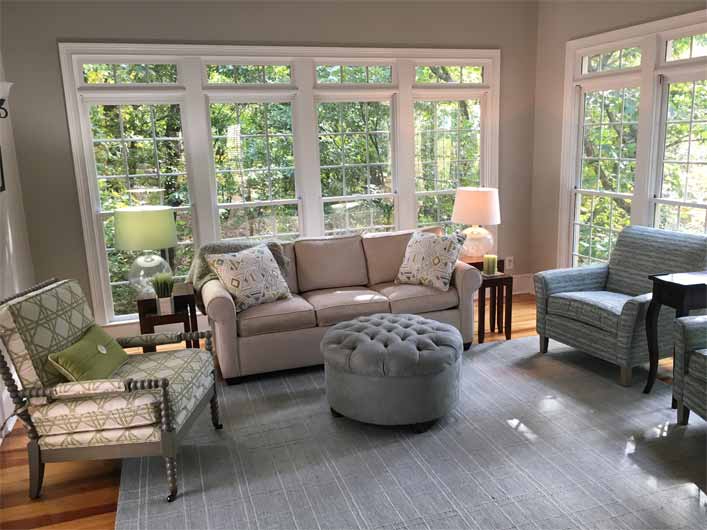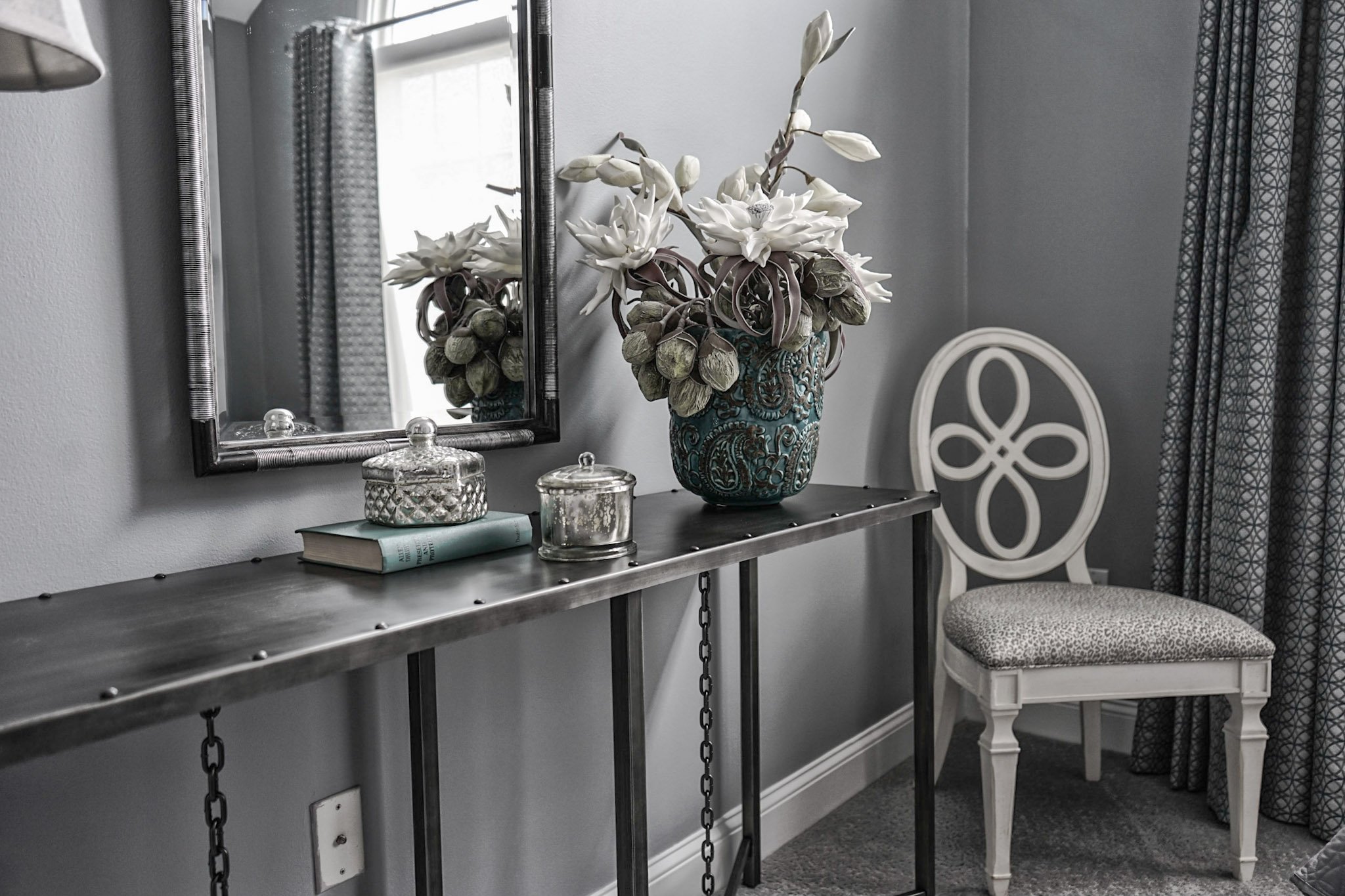Portfolio Description
- 0
- May 8, 2020
- Model Homes, Residential
We are pleased to bring you our newest model design project for Norfolk Home. The Kensington Model in the Mystic Ridge community located in Hamburg, MI boasts 3 bedrooms and 2 bathrooms in 1,752 square feet of living space.
This home is perfect for a small family by offering an open first-floor plan that encompasses a kitchen, living room, and dining area. In addition, there is a large, open basement that provides ample entertainment space.
The home is designed in a modern farmhouse style while reflecting its own personality. We focused on keeping a natural palette throughout the home and complimented the look with rustic accents. In the basement, we went with a more casual, contemporary style to allow it to serve as a fun, multifunctional space. Some of our favorite features are:
- Shiplap wall in the living room
- Nature-inspired wallpaper in the master bedroom
- The desk used in the office is designed with a metal base and a live-edged wood top, combining the rustic feel with a modern look that is common with the style.
- The basement offers a fun entertaining area with three distinct functions in one large area: bar, relaxation, and gameplay. We especially like the fun bar unit we found from one of our vendors.
This home has a wam, cozy feel, helping anyone feel at home. Take a peek inside the home…
